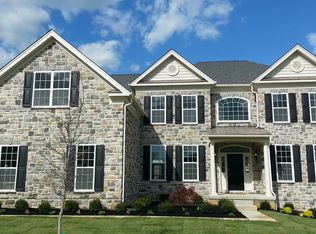Sold for $1,107,500
$1,107,500
324 Oracle Rd, Wilmington, DE 19808
4beds
3,800sqft
Single Family Residence
Built in 2014
0.34 Acres Lot
$1,145,600 Zestimate®
$291/sqft
$4,385 Estimated rent
Home value
$1,145,600
$1.09M - $1.20M
$4,385/mo
Zestimate® history
Loading...
Owner options
Explore your selling options
What's special
This spectacular home is full of upgrades in the highly sought-after neighborhood of Greenville Overlook. The Duke Model is one of the most popular floorplans for obvious reasons - the open and versatile layout, 2-story foyer and family room, private office tucked off of family room, massive primary suite, 3 additional bedrooms (one as princess suite), and large unfinished basement with endless possibility for future expansion. Enter the large foyer and notice the classic turned staircase and hardwood floors that run throughout much of the first and second level. The foyer is flanked by a formal living and dining room. Extensive millwork and moldings runs throughout the home as one of the many upgrades this home offers. Head straight back from the foyer to find the dramatic family room with gas fireplace that sits at the heart of the home. A breakfast bar separates the spaces between the family room and the stunning chef's kitchen which is equipped with an oversized island, soft-close custom cabinets, and a 6-burner range with range hood as well as upgraded appliances. The sliding glass door in the kitchen leads to a beautiful, expanded composite deck that faces the rear of the home. Back inside, head upstairs to the impressive primary suite. As you enter into the sitting room, make your way into the impressive suite with his and her closets, a custom shower, stunning vanities, and a nice soaking tub. Three additional bedrooms, one of which is a Princess Suite with private bath complete the second floor. Do not miss out on this exceptional home!
Zillow last checked: 8 hours ago
Listing updated: April 03, 2025 at 06:38am
Listed by:
Victoria Dickinson 302-463-4720,
Patterson-Schwartz - Greenville
Bought with:
Dan Deckelbaum, RS-319781
KW Empower
Source: Bright MLS,MLS#: DENC2057516
Facts & features
Interior
Bedrooms & bathrooms
- Bedrooms: 4
- Bathrooms: 4
- Full bathrooms: 3
- 1/2 bathrooms: 1
- Main level bathrooms: 1
Basement
- Area: 0
Heating
- Forced Air, Natural Gas
Cooling
- Central Air, Zoned, Electric
Appliances
- Included: Gas Water Heater
- Laundry: Main Level
Features
- Breakfast Area, Ceiling Fan(s), Chair Railings, Crown Molding, Curved Staircase, Family Room Off Kitchen, Floor Plan - Traditional, Formal/Separate Dining Room, Eat-in Kitchen, Kitchen Island, Primary Bath(s), Recessed Lighting, Upgraded Countertops, Wainscotting, Walk-In Closet(s), Bar
- Flooring: Carpet, Wood
- Basement: Full,Unfinished
- Number of fireplaces: 1
Interior area
- Total structure area: 3,800
- Total interior livable area: 3,800 sqft
- Finished area above ground: 3,800
- Finished area below ground: 0
Property
Parking
- Total spaces: 3
- Parking features: Garage Faces Side, Inside Entrance, Attached, Driveway
- Attached garage spaces: 3
- Has uncovered spaces: Yes
Accessibility
- Accessibility features: None
Features
- Levels: Two
- Stories: 2
- Patio & porch: Deck
- Exterior features: Lighting, Rain Gutters
- Pool features: None
Lot
- Size: 0.34 Acres
Details
- Additional structures: Above Grade, Below Grade
- Parcel number: 08026.40178
- Zoning: S
- Special conditions: Standard
Construction
Type & style
- Home type: SingleFamily
- Architectural style: Traditional
- Property subtype: Single Family Residence
Materials
- Brick, Vinyl Siding
- Foundation: Concrete Perimeter
Condition
- New construction: No
- Year built: 2014
Utilities & green energy
- Sewer: Public Sewer
- Water: Public
Community & neighborhood
Location
- Region: Wilmington
- Subdivision: Greenville Overlook
HOA & financial
HOA
- Has HOA: Yes
- HOA fee: $375 semi-annually
Other
Other facts
- Listing agreement: Exclusive Right To Sell
- Ownership: Fee Simple
Price history
| Date | Event | Price |
|---|---|---|
| 5/1/2024 | Sold | $1,107,500+14.8%$291/sqft |
Source: | ||
| 3/19/2024 | Pending sale | $965,000$254/sqft |
Source: | ||
| 3/16/2024 | Listed for sale | $965,000+19.1%$254/sqft |
Source: | ||
| 8/16/2018 | Sold | $810,000-7.4%$213/sqft |
Source: Agent Provided Report a problem | ||
| 6/29/2018 | Pending sale | $875,000$230/sqft |
Source: RE/MAX Associates-Hockessin #1004392013 Report a problem | ||
Public tax history
| Year | Property taxes | Tax assessment |
|---|---|---|
| 2025 | -- | $1,173,700 +515.5% |
| 2024 | $7,319 +12.4% | $190,700 |
| 2023 | $6,513 -0.7% | $190,700 |
Find assessor info on the county website
Neighborhood: 19808
Nearby schools
GreatSchools rating
- 5/10Brandywine Springs SchoolGrades: K-8Distance: 0.6 mi
- 2/10McKean (Thomas) High SchoolGrades: 9-12Distance: 1.2 mi
- 3/10Stanton Middle SchoolGrades: 6-8Distance: 2.7 mi
Schools provided by the listing agent
- District: Red Clay Consolidated
Source: Bright MLS. This data may not be complete. We recommend contacting the local school district to confirm school assignments for this home.
Get a cash offer in 3 minutes
Find out how much your home could sell for in as little as 3 minutes with a no-obligation cash offer.
Estimated market value$1,145,600
Get a cash offer in 3 minutes
Find out how much your home could sell for in as little as 3 minutes with a no-obligation cash offer.
Estimated market value
$1,145,600
