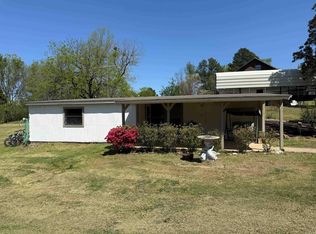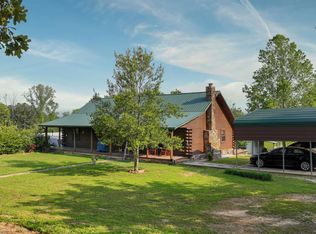Closed
$189,000
324 Quapaw Rd, Bismarck, AR 71929
2beds
900sqft
Single Family Residence
Built in 2025
2.45 Acres Lot
$190,400 Zestimate®
$210/sqft
$1,151 Estimated rent
Home value
$190,400
Estimated sales range
Not available
$1,151/mo
Zestimate® history
Loading...
Owner options
Explore your selling options
What's special
Close to Degray lake and Bismarck schools, this energy efficient Newly built 2 bed one bath 900 sq ft home offers so many custom upgrades its hard to list them all. Home is commuting distance from Hot Springs, Arkadelphia and Malvern. School is 1.8 miles and only minutes to the lake by Arlie Moore. Home sits on 2.45 acres with an additional houseplace for future building if desired. Very well insulated throughout. Stained vaulted ceilings in living/ kitchen, large 10×30 porch with pine ceiling and ceiling fans, kitchen boasts butcherblock countertops, bamboo flooring, solid walnut live edge shelves, all stainless appliances, bath has porcelain floors, tiled walk in shower with quartz vanity, washer/dryer, on demand water heater, HVAC, solid cedar mudroom bench and coat rack, custom blinds all around. Bedrooms have walk-in closets. House comes decorated and furnished.
Zillow last checked: 8 hours ago
Listing updated: August 27, 2025 at 12:49pm
Listed by:
Raymond Piper 501-609-6258,
Trademark Real Estate, Inc.
Bought with:
Raymond Piper, AR
Trademark Real Estate, Inc.
Source: CARMLS,MLS#: 25023969
Facts & features
Interior
Bedrooms & bathrooms
- Bedrooms: 2
- Bathrooms: 1
- Full bathrooms: 1
Dining room
- Features: Living/Dining Combo, Breakfast Bar
Heating
- Natural Gas
Cooling
- Electric
Appliances
- Included: Built-In Range, Microwave, Electric Range, Dishwasher, Refrigerator, Washer, Dryer, Gas Water Heater
- Laundry: Washer Hookup
Features
- Walk-In Closet(s), Other, Walk-in Shower, Breakfast Bar, Wired for Data, Pantry, 2 Bedrooms Same Level
- Flooring: Carpet, Wood
- Windows: Insulated Windows
- Has fireplace: No
- Fireplace features: None
Interior area
- Total structure area: 900
- Total interior livable area: 900 sqft
Property
Parking
- Parking features: Parking Pad
Features
- Levels: One
- Stories: 1
- Patio & porch: Porch
Lot
- Size: 2.45 Acres
- Features: Level, Corner Lot, Rural Property, Cleared, Subdivided
Construction
Type & style
- Home type: SingleFamily
- Architectural style: Other (see remarks)
- Property subtype: Single Family Residence
Materials
- Metal/Vinyl Siding
- Foundation: Slab
- Roof: Metal
Condition
- New construction: No
- Year built: 2025
Utilities & green energy
- Electric: Elec-Municipal (+Entergy)
- Gas: Gas-Propane/Butane
- Sewer: Septic Tank
- Water: Public
- Utilities for property: Gas-Propane/Butane
Community & neighborhood
Location
- Region: Bismarck
- Subdivision: CADDO HILLS
HOA & financial
HOA
- Has HOA: No
Other
Other facts
- Road surface type: Paved
Price history
| Date | Event | Price |
|---|---|---|
| 8/27/2025 | Sold | $189,000$210/sqft |
Source: | ||
| 7/15/2025 | Contingent | $189,000$210/sqft |
Source: | ||
| 6/17/2025 | Listed for sale | $189,000$210/sqft |
Source: | ||
Public tax history
Tax history is unavailable.
Neighborhood: 71929
Nearby schools
GreatSchools rating
- 6/10Bismarck Middle SchoolGrades: 5-8Distance: 1.2 mi
- 8/10Bismarck High SchoolGrades: 9-12Distance: 1.2 mi
- 7/10Bismarck Elementary SchoolGrades: PK-4Distance: 1.2 mi
Schools provided by the listing agent
- Elementary: Bismarck
- Middle: Bismarck
- High: Bismarck
Source: CARMLS. This data may not be complete. We recommend contacting the local school district to confirm school assignments for this home.

Get pre-qualified for a loan
At Zillow Home Loans, we can pre-qualify you in as little as 5 minutes with no impact to your credit score.An equal housing lender. NMLS #10287.

