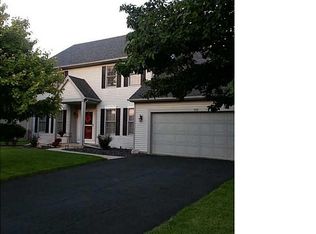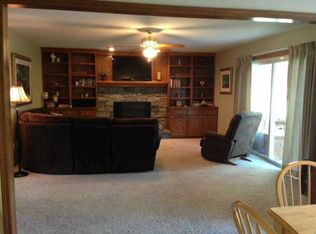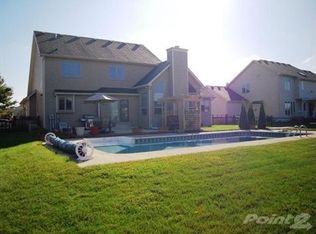New Carpet replaced So much to love in this 5 BR home! . ALL APPLIANCES STAY. THREE SUPER SIZED BEDROOMS FOR KIDS. EXTRA LARGE BACK YARD FENCED FOR CHILDREN AND PETS. LARGE WALKOUT BASEMENT with full bath. 3 CAR GARAGE. FAMILY RM W/GAS FIREPLACE. WALK-IN ATTIC SPACE FOR STORAGE OR POSSIBLE BONUS RM. Beautiful kitchen with newer granite countertops, JENNAIRE GAS RANGE, UNDERCOUNTER LIGHTS. KIT.ISL
This property is off market, which means it's not currently listed for sale or rent on Zillow. This may be different from what's available on other websites or public sources.


