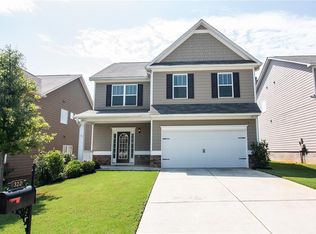Closed
$410,000
324 Rippling Dr, Ball Ground, GA 30107
3beds
2,220sqft
Single Family Residence, Residential
Built in 2016
5,662.8 Square Feet Lot
$412,700 Zestimate®
$185/sqft
$2,270 Estimated rent
Home value
$412,700
$384,000 - $442,000
$2,270/mo
Zestimate® history
Loading...
Owner options
Explore your selling options
What's special
Welcome to this meticulously maintained home in River Brooke subdivision. 2016 Build! Open floor concept. Large kitchen island with breakfast room and separate dining room. Large living room, plenty of room to entertain. Right off the kitchen is a covered patio with private backyard that is beautifully landscaped. Upstairs has a huge loft where you can make a 2nd living space. Large primary bedroom with spacious primary bathroom. Separate tub and shower and double vanity. Secondary bedrooms have vaulted ceilings. Nice flat driveway. HVAC/Furnace was recently replaced, and home has been well taken care of. Great community, great pool and playground. Come see all this house has to offer. Conveniently located close to 575, school, shopping, Downtown Canton and The Mill. Seller is willing to do 2/1 buydown with an acceptable offer.
Zillow last checked: 8 hours ago
Listing updated: June 24, 2025 at 11:01pm
Listing Provided by:
Jessica Robidou,
Atlanta Communities 404-376-5159
Bought with:
Silvio Arteaga, 427700
LD Realty Group Inc.
Source: FMLS GA,MLS#: 7544597
Facts & features
Interior
Bedrooms & bathrooms
- Bedrooms: 3
- Bathrooms: 3
- Full bathrooms: 2
- 1/2 bathrooms: 1
Primary bedroom
- Features: Oversized Master, Sitting Room, Other
- Level: Oversized Master, Sitting Room, Other
Bedroom
- Features: Oversized Master, Sitting Room, Other
Primary bathroom
- Features: Double Vanity, Separate Tub/Shower
Dining room
- Features: Dining L, Open Concept
Kitchen
- Features: Breakfast Room, Country Kitchen, Eat-in Kitchen, Kitchen Island, Pantry, Solid Surface Counters, View to Family Room
Heating
- Central, Electric
Cooling
- Attic Fan, Ceiling Fan(s), Central Air
Appliances
- Included: Disposal, Electric Oven, Electric Range, Microwave
- Laundry: Laundry Room, Upper Level
Features
- Double Vanity, Vaulted Ceiling(s), Walk-In Closet(s)
- Flooring: Carpet, Hardwood
- Windows: Insulated Windows
- Basement: None
- Attic: Pull Down Stairs
- Has fireplace: No
- Fireplace features: None
- Common walls with other units/homes: No Common Walls
Interior area
- Total structure area: 2,220
- Total interior livable area: 2,220 sqft
- Finished area above ground: 2,220
Property
Parking
- Total spaces: 2
- Parking features: Driveway, Garage, Garage Faces Front
- Garage spaces: 2
- Has uncovered spaces: Yes
Accessibility
- Accessibility features: None
Features
- Levels: Two
- Stories: 2
- Patio & porch: Covered, Patio
- Exterior features: Private Yard, Other
- Pool features: None
- Spa features: None
- Fencing: Back Yard
- Has view: Yes
- View description: Neighborhood
- Waterfront features: None
- Body of water: None
Lot
- Size: 5,662 sqft
- Features: Back Yard, Front Yard, Level
Details
- Additional structures: None
- Parcel number: 14N27B 169
- Other equipment: None
- Horse amenities: None
Construction
Type & style
- Home type: SingleFamily
- Architectural style: Traditional
- Property subtype: Single Family Residence, Residential
Materials
- Cement Siding
- Foundation: Slab
- Roof: Composition
Condition
- Resale
- New construction: No
- Year built: 2016
Utilities & green energy
- Electric: 220 Volts
- Sewer: Public Sewer
- Water: Public
- Utilities for property: Sewer Available, Underground Utilities, Water Available
Green energy
- Energy efficient items: None
- Energy generation: None
Community & neighborhood
Security
- Security features: Smoke Detector(s)
Community
- Community features: Homeowners Assoc, Near Schools, Near Shopping, Playground, Pool, Sidewalks
Location
- Region: Ball Ground
- Subdivision: River Brooke
HOA & financial
HOA
- Has HOA: Yes
- HOA fee: $500 annually
- Association phone: 770-575-0943
Other
Other facts
- Road surface type: Paved
Price history
| Date | Event | Price |
|---|---|---|
| 6/20/2025 | Pending sale | $410,000$185/sqft |
Source: | ||
| 6/13/2025 | Sold | $410,000$185/sqft |
Source: | ||
| 5/13/2025 | Price change | $410,000-1%$185/sqft |
Source: | ||
| 4/8/2025 | Price change | $414,000-2.4%$186/sqft |
Source: | ||
| 3/20/2025 | Listed for sale | $424,000+110.3%$191/sqft |
Source: | ||
Public tax history
| Year | Property taxes | Tax assessment |
|---|---|---|
| 2024 | $836 -4.5% | $154,280 -4.2% |
| 2023 | $876 +9.7% | $161,000 +16.8% |
| 2022 | $798 +6.9% | $137,800 +30.3% |
Find assessor info on the county website
Neighborhood: 30107
Nearby schools
GreatSchools rating
- 6/10William G. Hasty- Sr. Elementary SchoolGrades: PK-5Distance: 4.2 mi
- 7/10Teasley Middle SchoolGrades: 6-8Distance: 3.6 mi
- 7/10Cherokee High SchoolGrades: 9-12Distance: 5.6 mi
Schools provided by the listing agent
- Elementary: William G. Hasty, Sr.
- Middle: Teasley
- High: Cherokee
Source: FMLS GA. This data may not be complete. We recommend contacting the local school district to confirm school assignments for this home.
Get a cash offer in 3 minutes
Find out how much your home could sell for in as little as 3 minutes with a no-obligation cash offer.
Estimated market value
$412,700
Get a cash offer in 3 minutes
Find out how much your home could sell for in as little as 3 minutes with a no-obligation cash offer.
Estimated market value
$412,700
