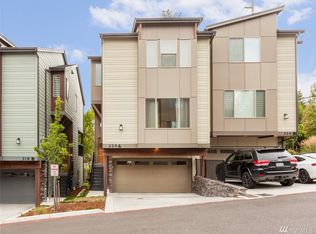Generous open floor plan w/expert craftsmanship throughout. Main level offers Gourmet Kitchen w/Quartz countertops, Stainless Steel Appliances featuring Gas Range w/Convection Oven. Dining and Family rooms complimented w/gas fireplace, Deck off main level to enjoy morning coffee/tea. Upper level features Master Suite w/5-piece bath and Walk-in closet +Two other bedrooms, Full Bath and Laundry room. 1st Floor w/Large Bonus room and oversized 23x13 outdoor patio. Tankless W/H, AC. Pre-Inspected.
This property is off market, which means it's not currently listed for sale or rent on Zillow. This may be different from what's available on other websites or public sources.

