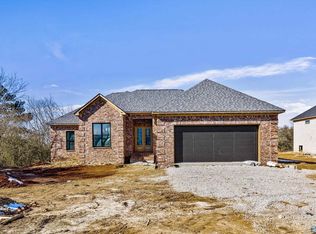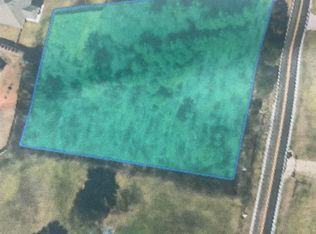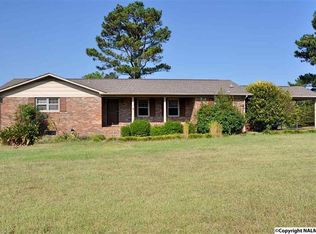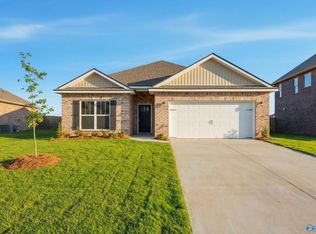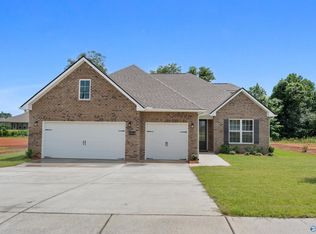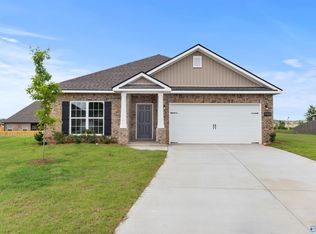Move in Ready! Single level living on a huge lot? I think so! This beautifully designed home features four spacious bedrooms and two bathrooms, set on a generous 0.5-acre lot close to town. The open layout is perfect for modern living, offering large rooms and smart spaces like a walk-in pantry, luxurious master suite, and an oversized utility room. The shared bathroom is designed with privacy in mind, accommodating multiple users simultaneously. With its functional design and appealing aesthetics, this home is an ideal choice for those looking for comfort and convenience in a great location. The construction has just started, so there's time to get it before it's too late
New construction
Price cut: $100 (12/12)
$399,900
324 Smith Vasser Rd, Harvest, AL 35749
4beds
1,899sqft
Est.:
Single Family Residence
Built in 2025
0.5 Acres Lot
$-- Zestimate®
$211/sqft
$-- HOA
What's special
Huge lotSpacious bedroomsSingle level livingLuxurious master suiteWalk-in pantryOpen layoutOversized utility room
- 181 days |
- 312 |
- 23 |
Zillow last checked: 8 hours ago
Listing updated: December 12, 2025 at 11:44am
Listed by:
Nick Holman 256-656-6521,
eXp Realty LLC
Source: ValleyMLS,MLS#: 21863899
Tour with a local agent
Facts & features
Interior
Bedrooms & bathrooms
- Bedrooms: 4
- Bathrooms: 2
- Full bathrooms: 2
Rooms
- Room types: Foyer, Master Bedroom, Living Room, Bedroom 2, Dining Room, Bedroom 3, Kitchen, Bedroom 4, Master Bathroom
Primary bedroom
- Features: 9’ Ceiling, Crown Molding, Smooth Ceiling, LVP
- Level: First
- Area: 210
- Dimensions: 15 x 14
Bedroom 2
- Features: Ceiling Fan(s), Smooth Ceiling, Walk-In Closet(s)
- Level: First
- Area: 132
- Dimensions: 11 x 12
Bedroom 3
- Features: 9’ Ceiling, Ceiling Fan(s), Smooth Ceiling, Walk-In Closet(s)
- Level: First
- Area: 132
- Dimensions: 11 x 12
Bedroom 4
- Features: 9’ Ceiling, Ceiling Fan(s), Smooth Ceiling, Walk-In Closet(s)
- Level: First
- Area: 121
- Dimensions: 11 x 11
Primary bathroom
- Features: Double Vanity, Recessed Lighting, Smooth Ceiling, Tile
- Level: First
- Area: 143
- Dimensions: 13 x 11
Dining room
- Features: 10’ + Ceiling, Crown Molding, Smooth Ceiling, LVP Flooring
- Level: First
- Area: 110
- Dimensions: 10 x 11
Kitchen
- Features: Granite Counters, Kitchen Island, Smooth Ceiling
- Level: First
- Area: 143
- Dimensions: 13 x 11
Living room
- Features: 10’ + Ceiling, Crown Molding, Smooth Ceiling, LVP
- Level: First
- Area: 289
- Dimensions: 17 x 17
Heating
- Central 1
Cooling
- Central 1
Features
- Has basement: No
- Has fireplace: No
- Fireplace features: None
Interior area
- Total interior livable area: 1,899 sqft
Property
Parking
- Parking features: Garage-Two Car
Features
- Levels: One
- Stories: 1
- Patio & porch: Covered Porch
Lot
- Size: 0.5 Acres
Details
- Parcel number: 1503060002057.005
Construction
Type & style
- Home type: SingleFamily
- Architectural style: Ranch
- Property subtype: Single Family Residence
Materials
- Foundation: Slab
Condition
- New Construction
- New construction: Yes
- Year built: 2025
Details
- Builder name: SUMMIT PROPERTIES LLC
Utilities & green energy
- Sewer: Septic Tank
- Water: Public
Community & HOA
Community
- Subdivision: Metes And Bounds
HOA
- Has HOA: No
Location
- Region: Harvest
Financial & listing details
- Price per square foot: $211/sqft
- Tax assessed value: $47,500
- Annual tax amount: $318
- Date on market: 7/18/2025
Estimated market value
Not available
Estimated sales range
Not available
$1,883/mo
Price history
Price history
| Date | Event | Price |
|---|---|---|
| 12/12/2025 | Price change | $399,9000%$211/sqft |
Source: | ||
| 9/8/2025 | Price change | $400,000+0%$211/sqft |
Source: | ||
| 9/4/2025 | Price change | $399,900-2.4%$211/sqft |
Source: | ||
| 7/18/2025 | Listed for sale | $409,900+2.5%$216/sqft |
Source: | ||
| 7/1/2025 | Listing removed | $400,000$211/sqft |
Source: | ||
Public tax history
Public tax history
| Year | Property taxes | Tax assessment |
|---|---|---|
| 2025 | $318 | $9,500 |
Find assessor info on the county website
BuyAbility℠ payment
Est. payment
$2,180/mo
Principal & interest
$1897
Property taxes
$143
Home insurance
$140
Climate risks
Neighborhood: 35749
Nearby schools
GreatSchools rating
- 3/10Harvest SchoolGrades: PK-5Distance: 3.1 mi
- 2/10Sparkman Ninth Grade SchoolGrades: 9Distance: 4.1 mi
- 6/10Sparkman High SchoolGrades: 10-12Distance: 4 mi
Schools provided by the listing agent
- Elementary: Harvest Elementary School
- Middle: Sparkman
- High: Sparkman
Source: ValleyMLS. This data may not be complete. We recommend contacting the local school district to confirm school assignments for this home.
- Loading
- Loading
