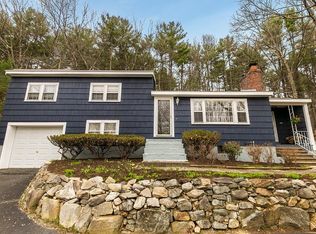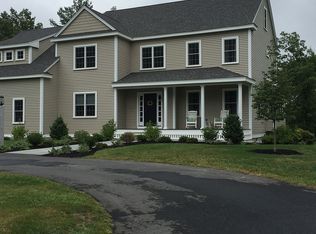Sold for $640,000 on 04/26/24
$640,000
324 W Acton Rd, Stow, MA 01775
3beds
1,455sqft
Single Family Residence
Built in 1960
0.92 Acres Lot
$652,400 Zestimate®
$440/sqft
$3,225 Estimated rent
Home value
$652,400
$620,000 - $685,000
$3,225/mo
Zestimate® history
Loading...
Owner options
Explore your selling options
What's special
Welcome home to this charming raised ranch nestled on a large private lot! Step into a spacious layout boasting comfort and versatility at every turn. With three ample bedrooms and a well-appointed bathroom, this home offers the perfect blend of functionality and style.The home boasts a cook's kitchen,center island,gas range and vaulted ceilings with skylights. The heart of the home is the expansive living area with fireplace, bathed in natural light streaming through a large bay window, creating a warm ambiance. Whether you're entertaining guests or enjoying a quiet evening in, this versatile space suits all your needs with ease. Hardwood floors cover all 3 bedrms and living room space. A home office and playroom make this home complete.Step outside to discover your own private patio and large backyard, new Reeds Ferry shed and acres of conservation trails just a short distance away.An awesome commuter spot just 2.4 miles from the Acton Train and part of the top-rated Nashoba Schools.
Zillow last checked: 8 hours ago
Listing updated: April 26, 2024 at 11:20am
Listed by:
Ann Boucher 508-361-8824,
Keller Williams Realty Boston Northwest 978-369-5775
Bought with:
The Laura Baliestiero Team
Coldwell Banker Realty - Concord
Source: MLS PIN,MLS#: 73214592
Facts & features
Interior
Bedrooms & bathrooms
- Bedrooms: 3
- Bathrooms: 1
- Full bathrooms: 1
Primary bedroom
- Features: Flooring - Hardwood, Lighting - Overhead
- Level: First
- Area: 157.17
- Dimensions: 11.5 x 13.67
Bedroom 2
- Features: Flooring - Hardwood, Lighting - Overhead
- Level: First
- Area: 111.31
- Dimensions: 11.42 x 9.75
Bedroom 3
- Features: Flooring - Hardwood, Lighting - Overhead
- Level: First
- Area: 95.79
- Dimensions: 10.08 x 9.5
Bathroom 1
- Features: Bathroom - Full, Flooring - Stone/Ceramic Tile, Lighting - Overhead
- Level: First
- Area: 61.51
- Dimensions: 8.58 x 7.17
Dining room
- Features: Cathedral Ceiling(s), Flooring - Stone/Ceramic Tile, Slider
- Level: First
Family room
- Features: Flooring - Laminate, Lighting - Overhead
- Level: Basement
- Area: 189.13
- Dimensions: 12.75 x 14.83
Kitchen
- Features: Skylight, Cathedral Ceiling(s), Flooring - Stone/Ceramic Tile, Recessed Lighting, Stainless Steel Appliances, Gas Stove
- Level: First
- Area: 227.13
- Dimensions: 11.5 x 19.75
Living room
- Features: Flooring - Hardwood, Lighting - Overhead
- Level: First
- Area: 220
- Dimensions: 13.75 x 16
Office
- Features: Flooring - Laminate, Lighting - Overhead
- Level: Basement
- Area: 104.12
- Dimensions: 12.75 x 8.17
Heating
- Baseboard, Oil
Cooling
- Air Source Heat Pumps (ASHP)
Appliances
- Laundry: In Basement
Features
- Lighting - Overhead, Home Office, Solar Tube(s), Internet Available - Broadband, High Speed Internet
- Flooring: Tile, Laminate, Hardwood
- Windows: Insulated Windows, Screens
- Basement: Full,Partially Finished,Garage Access
- Number of fireplaces: 1
- Fireplace features: Living Room
Interior area
- Total structure area: 1,455
- Total interior livable area: 1,455 sqft
Property
Parking
- Total spaces: 4
- Parking features: Under, Paved Drive, Paved
- Attached garage spaces: 1
- Uncovered spaces: 3
Features
- Patio & porch: Patio
- Exterior features: Patio, Rain Gutters, Storage, Screens
Lot
- Size: 0.92 Acres
- Features: Sloped
Details
- Parcel number: 776848
- Zoning: R
Construction
Type & style
- Home type: SingleFamily
- Architectural style: Raised Ranch
- Property subtype: Single Family Residence
Materials
- Frame
- Foundation: Concrete Perimeter
- Roof: Shingle
Condition
- Year built: 1960
Utilities & green energy
- Electric: Circuit Breakers, 200+ Amp Service
- Sewer: Private Sewer
- Water: Private
- Utilities for property: for Gas Range
Community & neighborhood
Community
- Community features: Public Transportation, Shopping, Walk/Jog Trails, Golf, Conservation Area, House of Worship, Public School, T-Station
Location
- Region: Stow
Other
Other facts
- Listing terms: Contract
Price history
| Date | Event | Price |
|---|---|---|
| 4/26/2024 | Sold | $640,000+8.7%$440/sqft |
Source: MLS PIN #73214592 Report a problem | ||
| 3/26/2024 | Contingent | $589,000$405/sqft |
Source: MLS PIN #73214592 Report a problem | ||
| 3/20/2024 | Listed for sale | $589,000+57.1%$405/sqft |
Source: MLS PIN #73214592 Report a problem | ||
| 6/29/2017 | Sold | $375,000+4.2%$258/sqft |
Source: Public Record Report a problem | ||
| 4/26/2017 | Pending sale | $360,000$247/sqft |
Source: Keller Williams - Boston NW #72147468 Report a problem | ||
Public tax history
| Year | Property taxes | Tax assessment |
|---|---|---|
| 2025 | $9,020 +0.3% | $517,800 -2.3% |
| 2024 | $8,994 -1.8% | $530,000 +4.9% |
| 2023 | $9,163 +6.1% | $505,400 +16.9% |
Find assessor info on the county website
Neighborhood: 01775
Nearby schools
GreatSchools rating
- 6/10Center SchoolGrades: PK-5Distance: 1.7 mi
- 7/10Hale Middle SchoolGrades: 6-8Distance: 1.5 mi
- 8/10Nashoba Regional High SchoolGrades: 9-12Distance: 7.3 mi
Schools provided by the listing agent
- Elementary: Center School
- Middle: Hale Middle
- High: Nashoba Regionl
Source: MLS PIN. This data may not be complete. We recommend contacting the local school district to confirm school assignments for this home.
Get a cash offer in 3 minutes
Find out how much your home could sell for in as little as 3 minutes with a no-obligation cash offer.
Estimated market value
$652,400
Get a cash offer in 3 minutes
Find out how much your home could sell for in as little as 3 minutes with a no-obligation cash offer.
Estimated market value
$652,400

