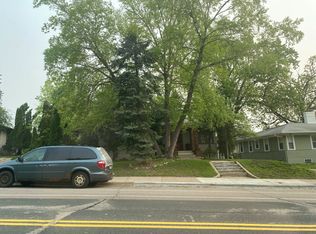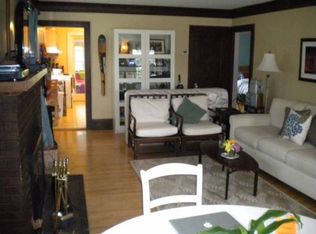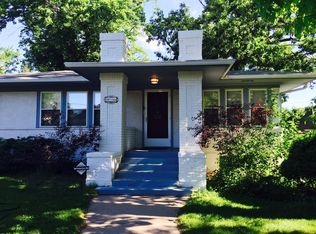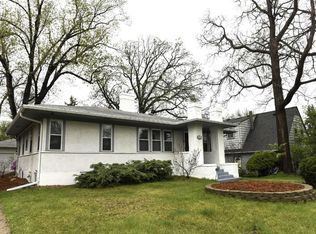Closed
$430,000
324 W Diamond Lake Rd, Minneapolis, MN 55419
3beds
2,408sqft
Single Family Residence
Built in 1920
9,583.2 Square Feet Lot
$436,100 Zestimate®
$179/sqft
$2,947 Estimated rent
Home value
$436,100
$401,000 - $471,000
$2,947/mo
Zestimate® history
Loading...
Owner options
Explore your selling options
What's special
Welcome to Your Storybook Bungalow in the Heart of Tangletown!
This charming 1920s craftsman-style home is full of character and timeless elegance, featuring beautiful original hardwood floors, classic crown and base moulding, and a welcoming layout that feels instantly like home.
You’ll love the updated kitchen, perfect for weeknight dinners or weekend baking with the kids. Step outside to your private screened-in porch—an ideal spot for morning coffee or quiet evenings with a book—overlooking the secluded, fenced backyard, a safe and spacious retreat for little ones and pets to play freely. Plus the tranquil sounds that come from water fall feature into small pond.
The versatile lower level includes a full kitchen, offering wonderful potential for a rental unit, guest suite, or a cozy mother-in-law apartment—great for multigenerational living or extra income. Or simply enjoy this space with your family!
Nestled in the friendly Tangletown neighborhood, you're just a short stroll to Kowalski’s for everyday essentials, and an easy connection to I-35 for smooth commutes. As well as enjoy Minnehaha Pkwy just two blocks away.
This is more than a house—it's a space to grow, gather, and make memories.
Come see it and feel right at home!
Zillow last checked: 8 hours ago
Listing updated: August 23, 2025 at 05:34am
Listed by:
Amy Collins 651-894-2466,
RE/MAX Results,
Mitchell Culbreath 612-516-4323
Bought with:
Lindsay Vargas
Capsule Realty
Source: NorthstarMLS as distributed by MLS GRID,MLS#: 6736190
Facts & features
Interior
Bedrooms & bathrooms
- Bedrooms: 3
- Bathrooms: 2
- Full bathrooms: 2
Bedroom 1
- Level: Main
- Area: 143 Square Feet
- Dimensions: 13 x 11
Bedroom 2
- Level: Main
- Area: 140 Square Feet
- Dimensions: 14 x 10
Bedroom 3
- Level: Lower
- Area: 169 Square Feet
- Dimensions: 13 x 13
Dining room
- Level: Main
- Area: 182 Square Feet
- Dimensions: 14 x 13
Family room
- Level: Lower
- Area: 364 Square Feet
- Dimensions: 28 x 13
Kitchen
- Level: Main
- Area: 126 Square Feet
- Dimensions: 14 x 9
Living room
- Level: Main
- Area: 434 Square Feet
- Dimensions: 31 x 14
Patio
- Level: Main
- Area: 238 Square Feet
- Dimensions: 17 x 14
Porch
- Level: Main
- Area: 238 Square Feet
- Dimensions: 17 x 14
Heating
- Hot Water
Cooling
- Wall Unit(s), Window Unit(s)
Appliances
- Included: Dishwasher, Disposal, Microwave, Range, Refrigerator
Features
- Basement: Finished
- Number of fireplaces: 1
Interior area
- Total structure area: 2,408
- Total interior livable area: 2,408 sqft
- Finished area above ground: 1,526
- Finished area below ground: 882
Property
Parking
- Total spaces: 1
- Parking features: Shared Driveway
- Garage spaces: 1
- Has uncovered spaces: Yes
Accessibility
- Accessibility features: None
Features
- Levels: One
- Stories: 1
- Patio & porch: Screened
Lot
- Size: 9,583 sqft
- Dimensions: 64 x 150
Details
- Foundation area: 1288
- Parcel number: 1502824330017
- Zoning description: Residential-Single Family
Construction
Type & style
- Home type: SingleFamily
- Property subtype: Single Family Residence
Materials
- Stucco
Condition
- Age of Property: 105
- New construction: No
- Year built: 1920
Utilities & green energy
- Gas: Natural Gas
- Sewer: City Sewer/Connected
- Water: City Water/Connected
Community & neighborhood
Location
- Region: Minneapolis
- Subdivision: Auditors Sub 118
HOA & financial
HOA
- Has HOA: No
Price history
| Date | Event | Price |
|---|---|---|
| 8/22/2025 | Sold | $430,000-4.2%$179/sqft |
Source: | ||
| 7/30/2025 | Pending sale | $449,000$186/sqft |
Source: | ||
| 7/8/2025 | Price change | $449,000-3.4%$186/sqft |
Source: | ||
| 6/24/2025 | Listed for sale | $465,000$193/sqft |
Source: | ||
Public tax history
Tax history is unavailable.
Neighborhood: Fuller Tangletown
Nearby schools
GreatSchools rating
- 7/10Windom SchoolGrades: K-5Distance: 0.6 mi
- 7/10Anthony Middle SchoolGrades: 6-8Distance: 0.9 mi
- NASouthwest High School - SWSGrades: 9-12Distance: 2.2 mi
Get pre-qualified for a loan
At Zillow Home Loans, we can pre-qualify you in as little as 5 minutes with no impact to your credit score.An equal housing lender. NMLS #10287.
Sell with ease on Zillow
Get a Zillow Showcase℠ listing at no additional cost and you could sell for —faster.
$436,100
2% more+$8,722
With Zillow Showcase(estimated)$444,822



