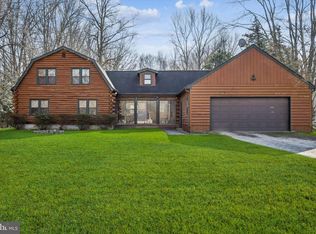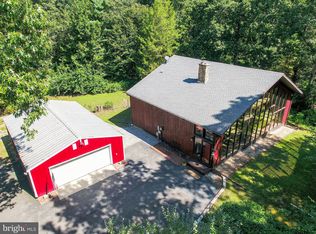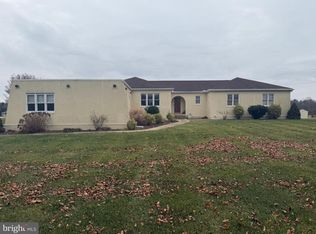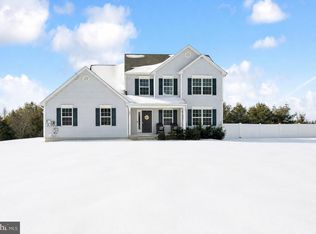Dating back to the 1680s, the storied estate known as Forkland stands as one of Salem County’s most treasured historic residences—so distinctive that it had been verified by This Old House. Set amid sweeping farmland, this remarkable property blends preserved early‑American craftsmanship with the comfort of modern living. The original 1680s log cabin remains at the heart of the home, where authentic exposed log walls create an atmosphere rich with history. In the 1790s, a brick addition was constructed, showcasing four corner fireplaces that anchor the home with timeless character. The colonial kitchen assumes the character of a true 17th-century workroom, preserved within the original cabin walls and centered around a commanding hearth that once sustained daily life. Its great fireplace—still crowned with the early cedar mantle—retains the iron fittings and period hardware that would have supported cooking, heating, and the rhythms of an early colonial household. Custom cabinetry crafted from heart pine reclaimed from the attic eaves adds warmth and authenticity. Set on 7 picturesque acres of open fields and wooded land that backs to Swedes Run Stream, the property offers both privacy and natural beauty. Inside, the home features 3 bedrooms, 2 full bathrooms, and approximately 3,232 square feet of living space. It boasts built-in cabinetry, shelving, exposed beams, an enclosed porch/breezeway ideal for relaxation, and a finished walk-up attic for storage or additional living space. A rare opportunity to own a piece of early American history—lovingly preserved, thoughtfully updated, and nationally recognized.
For sale
$550,000
324 Welchville Rd, Mannington, NJ 08079
3beds
3,232sqft
Est.:
Single Family Residence
Built in 1750
7.1 Acres Lot
$-- Zestimate®
$170/sqft
$-- HOA
What's special
Four corner fireplacesAuthentic exposed log wallsSet amid sweeping farmlandExposed beamsPrivacy and natural beautyBuilt-in cabinetry
- 30 days |
- 3,281 |
- 144 |
Zillow last checked:
Listing updated:
Listed by:
Stacy Griffin 609-841-5324,
RE/MAX Preferred - Mullica Hill
Source: Bright MLS,MLS#: NJSA2017644
Tour with a local agent
Facts & features
Interior
Bedrooms & bathrooms
- Bedrooms: 3
- Bathrooms: 2
- Full bathrooms: 2
- Main level bathrooms: 1
Rooms
- Room types: Living Room, Kitchen, Family Room, Den, Laundry, Full Bath
Den
- Features: Fireplace - Other
- Level: Main
Family room
- Level: Main
Other
- Features: Bathroom - Stall Shower
- Level: Main
Kitchen
- Features: Fireplace - Wood Burning, Flooring - HardWood, Kitchen Island, Kitchen - Country, Eat-in Kitchen, Kitchen - Electric Cooking, Built-in Features
- Level: Main
Laundry
- Level: Main
Living room
- Features: Fireplace - Other
- Level: Main
Heating
- Radiator, Oil
Cooling
- Ductless, Electric
Appliances
- Included: Water Treat System, Electric Water Heater
- Laundry: Main Level, Laundry Room
Features
- Built-in Features, Cedar Closet(s), Exposed Beams, Family Room Off Kitchen, Kitchen - Country, Kitchen Island, Upgraded Countertops
- Flooring: Wood
- Basement: Connecting Stairway,Unfinished,Water Proofing System,Full
- Number of fireplaces: 4
- Fireplace features: Corner, Wood Burning
Interior area
- Total structure area: 3,232
- Total interior livable area: 3,232 sqft
- Finished area above ground: 3,232
- Finished area below ground: 0
Property
Parking
- Total spaces: 2
- Parking features: Garage Faces Side, Garage Door Opener, Driveway, Attached
- Attached garage spaces: 2
- Has uncovered spaces: Yes
Accessibility
- Accessibility features: None
Features
- Levels: Two
- Stories: 2
- Pool features: None
Lot
- Size: 7.1 Acres
Details
- Additional structures: Above Grade, Below Grade
- Parcel number: 060004000014
- Zoning: A
- Special conditions: Standard
Construction
Type & style
- Home type: SingleFamily
- Architectural style: Cottage,Farmhouse/National Folk,Log Home
- Property subtype: Single Family Residence
Materials
- Brick, Combination, Log
- Foundation: Stone, Block, Concrete Perimeter
Condition
- Very Good
- New construction: No
- Year built: 1750
Utilities & green energy
- Electric: 150 Amps
- Sewer: On Site Septic
- Water: Well
Community & HOA
Community
- Subdivision: None Available
HOA
- Has HOA: No
Location
- Region: Mannington
- Municipality: MANNINGTON TWP
Financial & listing details
- Price per square foot: $170/sqft
- Tax assessed value: $249,800
- Annual tax amount: $9,002
- Date on market: 1/19/2026
- Listing agreement: Exclusive Right To Sell
- Listing terms: Cash,Conventional
- Exclusions: Personal Property
- Ownership: Fee Simple
Estimated market value
Not available
Estimated sales range
Not available
$2,138/mo
Price history
Price history
| Date | Event | Price |
|---|---|---|
| 1/19/2026 | Listed for sale | $550,000+136.1%$170/sqft |
Source: | ||
| 2/12/2019 | Sold | $233,000-6.8%$72/sqft |
Source: Public Record Report a problem | ||
| 11/26/2018 | Pending sale | $249,900$77/sqft |
Source: BHHS Fox & Roach - Mullica Hill #1004161171 Report a problem | ||
| 7/27/2018 | Price change | $249,900-9.1%$77/sqft |
Source: BHHS Fox & Roach - Mullica Hill #1004161171 Report a problem | ||
| 5/17/2018 | Price change | $274,900-8.3%$85/sqft |
Source: BHHS Fox & Roach-Mullica Hill-South #7085648 Report a problem | ||
| 11/17/2017 | Listed for sale | $299,900$93/sqft |
Source: Bhhs Fox & Roach-Mullica Hill #1004161171 Report a problem | ||
Public tax history
Public tax history
| Year | Property taxes | Tax assessment |
|---|---|---|
| 2025 | $8,686 | $249,800 |
| 2024 | $8,686 +0.7% | $249,800 |
| 2023 | $8,623 +2% | $249,800 |
| 2022 | $8,453 +6.4% | $249,800 |
| 2021 | $7,944 -23.5% | $249,800 |
| 2020 | $10,387 +4.8% | $249,800 -25.5% |
| 2019 | $9,911 +2.7% | $335,500 |
| 2018 | $9,646 +5.3% | $335,500 |
| 2017 | $9,156 +8.2% | $335,500 |
| 2016 | $8,465 +3.2% | $335,500 |
| 2015 | $8,203 +2.5% | $335,500 |
| 2014 | $8,005 -0.1% | $335,500 |
| 2013 | $8,012 +2.3% | $335,500 |
| 2012 | $7,831 +3.3% | $335,500 |
| 2011 | $7,582 +2% | $335,500 |
| 2010 | $7,435 +4.7% | $335,500 |
| 2009 | $7,099 | $335,500 |
| 2008 | -- | $335,500 |
| 2007 | -- | $335,500 |
| 2006 | -- | $335,500 +142.6% |
| 2005 | -- | $138,300 |
| 2004 | -- | $138,300 |
| 2003 | -- | $138,300 |
| 2002 | -- | $138,300 |
| 2001 | -- | $138,300 |
Find assessor info on the county website
BuyAbility℠ payment
Est. payment
$3,777/mo
Principal & interest
$2581
Property taxes
$1196
Climate risks
Neighborhood: 08079
Nearby schools
GreatSchools rating
- 8/10Mannington Elementary SchoolGrades: PK-8Distance: 2.2 mi
Schools provided by the listing agent
- District: Salem County Public Schools
Source: Bright MLS. This data may not be complete. We recommend contacting the local school district to confirm school assignments for this home.
- Loading
- Loading




