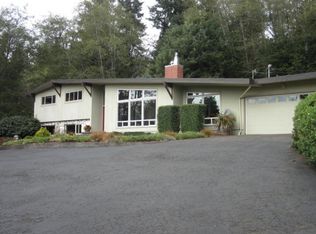Great Valley Views from this well maintained 3 bedroom, 3 bathroom home! This property has a newer roof, updated windows, and a new deck ramp. Lots of outdoor space for gardening or other outdoor activities. Large basement with exterior and interior access. Potential to finish off two more bedrooms in the basement. Call for an appointment to view this property!
This property is off market, which means it's not currently listed for sale or rent on Zillow. This may be different from what's available on other websites or public sources.

