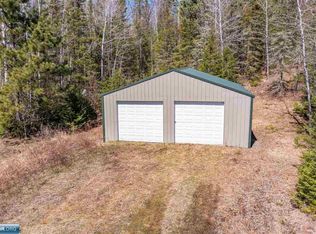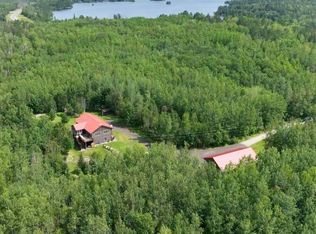Sold for $255,000
$255,000
3240 Breezy Point Rd, Tower, MN 55790
3beds
1,430sqft
Single Family Residence
Built in 1973
19.35 Acres Lot
$252,900 Zestimate®
$178/sqft
$2,447 Estimated rent
Home value
$252,900
$220,000 - $293,000
$2,447/mo
Zestimate® history
Loading...
Owner options
Explore your selling options
What's special
Endless Potential with Lake Vermilion Access! Bring your vision and transform this 3 bedroom, 2.5 bath home nestled on 19.35 private acres of natural Northern Minnesota beauty. With 1/4 deeded access to the stunning waters of iconic Lake Vermilion, this property is a rare opportunity for outdoor enthusiasts, investors, or anyone dreaming of a private retreat with year-round adventure right outside your door. Inside, the home offers a spacious layout full of potential, ready for your updates and personal touch. Includes a wood-burning fireplacein the LR and a wood stove in the lower level. The large acreage provides privacy, space to roam, hunt, gardens, trails or additional structures. Enjoy close proximity to boating, fishing, snowmobiling, hiking and local restaurants. Whether your looking for a getaway, year-round home, or investment property, this is you chance to own a slice of the Northwoods with prime lake access and room to grow. Bring your ideas and make it your own!
Zillow last checked: 8 hours ago
Listing updated: September 08, 2025 at 04:29pm
Listed by:
Sherry Anderson 218-753-8985,
Vermilion Land Office, Inc
Bought with:
Sherry Anderson, MN 40026207
Vermilion Land Office, Inc
Source: Lake Superior Area Realtors,MLS#: 6119498
Facts & features
Interior
Bedrooms & bathrooms
- Bedrooms: 3
- Bathrooms: 3
- Full bathrooms: 2
- 1/2 bathrooms: 1
Bedroom
- Level: Upper
- Area: 293.36 Square Feet
- Dimensions: 15.2 x 19.3
Bedroom
- Level: Lower
- Area: 166.77 Square Feet
- Dimensions: 10.9 x 15.3
Bedroom
- Level: Lower
- Area: 111.21 Square Feet
- Dimensions: 10.11 x 11
Dining room
- Level: Main
- Area: 143.64 Square Feet
- Dimensions: 10.8 x 13.3
Family room
- Level: Lower
- Area: 252 Square Feet
- Dimensions: 15 x 16.8
Kitchen
- Level: Main
- Area: 173.03 Square Feet
- Dimensions: 12.1 x 14.3
Living room
- Description: Stone wood-burning fireplace
- Level: Main
- Area: 361.65 Square Feet
- Dimensions: 15 x 24.11
Heating
- Baseboard, Fireplace(s), Wood, Electric
Cooling
- None
Appliances
- Included: Water Heater-Electric, Dishwasher, Dryer, Exhaust Fan, Range, Refrigerator, Washer
- Laundry: Dryer Hook-Ups, Washer Hookup
Features
- Sauna, Beamed Ceilings
- Doors: Patio Door
- Basement: Full,Partially Finished,Walkout,Family/Rec Room,Washer Hook-Ups,Dryer Hook-Ups
- Number of fireplaces: 2
- Fireplace features: Wood Burning
Interior area
- Total interior livable area: 1,430 sqft
- Finished area above ground: 1,196
- Finished area below ground: 234
Property
Parking
- Total spaces: 2
- Parking features: Gravel, Detached
- Garage spaces: 2
Features
- Patio & porch: Deck
- Waterfront features: Waterfront Access(Deeded Access), Shoreline Characteristics(Sand, Undeveloped, Shore-Accessible)
Lot
- Size: 19.35 Acres
- Dimensions: 1501 x 687
- Features: Accessible Shoreline, Many Trees
- Residential vegetation: Heavily Wooded
Details
- Additional structures: Storage Shed
- Foundation area: 936
- Parcel number: 387001000935
Construction
Type & style
- Home type: SingleFamily
- Architectural style: Other
- Property subtype: Single Family Residence
Materials
- Steel Siding, Frame/Wood
- Foundation: Concrete Perimeter
- Roof: Metal
Condition
- Previously Owned
- Year built: 1973
Utilities & green energy
- Electric: Lake Country Power
- Sewer: Private Sewer
- Water: Private
Community & neighborhood
Location
- Region: Tower
Other
Other facts
- Listing terms: Cash,Conventional
- Road surface type: Paved
Price history
| Date | Event | Price |
|---|---|---|
| 7/10/2025 | Sold | $255,000-14.7%$178/sqft |
Source: | ||
| 5/27/2025 | Listed for sale | $299,000$209/sqft |
Source: Range AOR #148376 Report a problem | ||
| 5/23/2025 | Pending sale | $299,000$209/sqft |
Source: | ||
| 5/20/2025 | Listed for sale | $299,000$209/sqft |
Source: Range AOR #148376 Report a problem | ||
Public tax history
| Year | Property taxes | Tax assessment |
|---|---|---|
| 2024 | $1,272 +1.8% | $222,500 +13.8% |
| 2023 | $1,250 +13.6% | $195,600 +6.7% |
| 2022 | $1,100 +42.1% | $183,300 +20.4% |
Find assessor info on the county website
Neighborhood: 55790
Nearby schools
GreatSchools rating
- 5/10Tower-Soudan Elementary SchoolGrades: PK-6Distance: 8.5 mi
- 6/10Northeast Range SecondaryGrades: 7-12Distance: 25 mi
Get pre-qualified for a loan
At Zillow Home Loans, we can pre-qualify you in as little as 5 minutes with no impact to your credit score.An equal housing lender. NMLS #10287.

