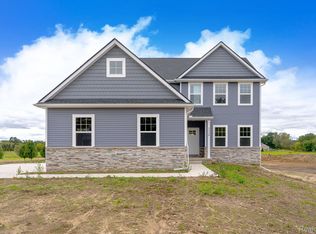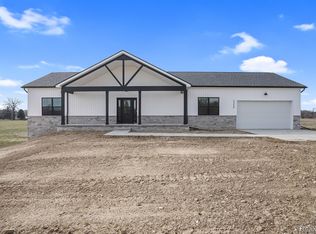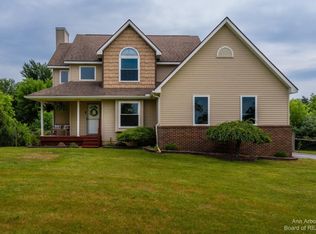Sold for $636,500
$636,500
3240 Cedar Lake Rd, Howell, MI 48843
4beds
2,524sqft
Single Family Residence
Built in 2025
4.03 Acres Lot
$637,700 Zestimate®
$252/sqft
$3,401 Estimated rent
Home value
$637,700
$580,000 - $701,000
$3,401/mo
Zestimate® history
Loading...
Owner options
Explore your selling options
What's special
Welcome to this beautifully built 4-bedroom, 2.5-bath home set on a peaceful country lot, offering the perfect blend of comfort, style, and functionality. The open-concept first floor is ideal for modern living, featuring a bright and airy layout with maple cabinetry, quartz countertops, and a large center island in the kitchen—perfect for gathering and entertaining. A dedicated home office, convenient half bath, and mudroom with a custom beverage center complete the main level.
Upstairs, the spacious primary suite offers a luxurious escape with a beautifully tiled en-suite bath and walk-in closet. Three additional bedrooms, a full guest bath, and an upstairs laundry room provide thoughtful convenience for today's lifestyle.
Enjoy the peaceful charm of a country setting while still being within easy reach of town amenities. This turn-key home is a must-see for anyone looking for space, style, and serenity. Home is expected to be completed and ready for occupancy in August 2025.
Zillow last checked: 8 hours ago
Listing updated: October 06, 2025 at 02:00pm
Listed by:
Cassandra Haas 888-304-1447,
3DX Real Estate LLC
Bought with:
Christine C Phillips, 6501358453
RE/MAX Home Sale Services
Source: Realcomp II,MLS#: 20251013980
Facts & features
Interior
Bedrooms & bathrooms
- Bedrooms: 4
- Bathrooms: 3
- Full bathrooms: 2
- 1/2 bathrooms: 1
Primary bedroom
- Level: Second
- Area: 256
- Dimensions: 16 X 16
Bedroom
- Level: Second
- Area: 144
- Dimensions: 12 X 12
Bedroom
- Level: Second
- Area: 204
- Dimensions: 17 X 12
Bedroom
- Level: Second
- Area: 132
- Dimensions: 12 X 11
Primary bathroom
- Level: Second
- Area: 160
- Dimensions: 16 X 10
Other
- Level: Second
- Area: 55
- Dimensions: 11 X 5
Other
- Level: Entry
- Area: 30
- Dimensions: 5 X 6
Dining room
- Level: Entry
- Area: 136
- Dimensions: 8 X 17
Flex room
- Level: Entry
- Area: 132
- Dimensions: 12 X 11
Great room
- Level: Entry
- Area: 306
- Dimensions: 18 X 17
Kitchen
- Level: Entry
- Area: 272
- Dimensions: 16 X 17
Laundry
- Level: Second
- Area: 48
- Dimensions: 6 X 8
Mud room
- Level: Entry
- Area: 90
- Dimensions: 15 X 6
Heating
- Forced Air, Natural Gas
Features
- Basement: Daylight,Unfinished
- Has fireplace: No
Interior area
- Total interior livable area: 2,524 sqft
- Finished area above ground: 2,524
Property
Parking
- Total spaces: 2.5
- Parking features: Twoand Half Car Garage, Attached
- Attached garage spaces: 2.5
Features
- Levels: Two
- Stories: 2
- Entry location: GroundLevelwSteps
- Pool features: None
Lot
- Size: 4.03 Acres
- Dimensions: 300 x 581
Details
- Parcel number: 1020200048
- Special conditions: Short Sale No,Standard
Construction
Type & style
- Home type: SingleFamily
- Architectural style: Colonial
- Property subtype: Single Family Residence
Materials
- Stone, Vinyl Siding
- Foundation: Basement, Poured
Condition
- New construction: No
- Year built: 2025
Details
- Warranty included: Yes
Utilities & green energy
- Sewer: Septic Tank
- Water: Well
Community & neighborhood
Location
- Region: Howell
Other
Other facts
- Listing agreement: Exclusive Right To Sell
- Listing terms: Cash,Conventional
Price history
| Date | Event | Price |
|---|---|---|
| 9/19/2025 | Sold | $636,500-1.3%$252/sqft |
Source: | ||
| 8/13/2025 | Pending sale | $645,000$256/sqft |
Source: | ||
| 7/25/2025 | Listed for sale | $645,000$256/sqft |
Source: | ||
| 7/17/2025 | Pending sale | $645,000$256/sqft |
Source: | ||
| 7/7/2025 | Listed for sale | $645,000$256/sqft |
Source: | ||
Public tax history
Tax history is unavailable.
Neighborhood: 48843
Nearby schools
GreatSchools rating
- 6/10Southwest Elementary SchoolGrades: PK-5Distance: 4.8 mi
- 6/10Parker Middle SchoolGrades: 6-8Distance: 3.7 mi
- 8/10Howell High SchoolGrades: 9-12Distance: 5.2 mi
Get a cash offer in 3 minutes
Find out how much your home could sell for in as little as 3 minutes with a no-obligation cash offer.
Estimated market value$637,700
Get a cash offer in 3 minutes
Find out how much your home could sell for in as little as 3 minutes with a no-obligation cash offer.
Estimated market value
$637,700


