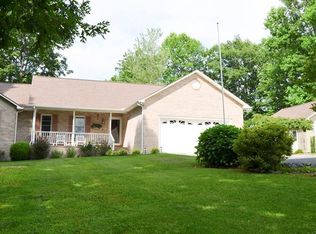Closed
$434,500
3240 Creston Rd Lot 9, Crossville, TN 38571
3beds
1,804sqft
Single Family Residence, Residential
Built in 1998
1.28 Acres Lot
$475,200 Zestimate®
$241/sqft
$1,810 Estimated rent
Home value
$475,200
$385,000 - $589,000
$1,810/mo
Zestimate® history
Loading...
Owner options
Explore your selling options
What's special
Nestled in a serene country setting, this beautifully maintained 3 bedroom, 2 bath home offers a perfect blend of comfort, functionality and charm. Enjoy privacy with the well-designed split floor plan. The living spaces offer abundant natural light enhanced by two sun tunnels. In addition to the living room there is a bonus area with a freestanding gas stove. Discover plenty of storage throughout the home, including numerous closets to keep you organized. Relax and enjoy the serene country views from the charming covered front porch or covered back deck. The large yard offers beautiful landscaping, lush greenery and open space for outdoor activities. New roofs were recently installed on all buildings to ensure durability and peace of mind for years to come. The upgraded HVAC system provides efficient climate control and offers energy savings. The detached garage provides ample space for parking and additional storage keeping your vehicle and belongings secure and protected. The large workshop is equipped with electricity and provides a versatile space for hobbies, DIY projects or dedicated workspace. The paved driveway complete with concrete parking area and turnaround ensures easy access and plenty of parking for guests. Schedule a viewing today to experience the charm and functionality of this beautiful home in a great location. (Buyer to verify all information before making an informed offer.)
Zillow last checked: 8 hours ago
Listing updated: October 07, 2025 at 03:25pm
Listing Provided by:
Rick Potter 931-484-6411,
Century 21 Realty Group, LLC
Bought with:
Caron Baillie, 371561
Atlas Real Estate
Source: RealTracs MLS as distributed by MLS GRID,MLS#: 3004562
Facts & features
Interior
Bedrooms & bathrooms
- Bedrooms: 3
- Bathrooms: 2
- Full bathrooms: 2
- Main level bedrooms: 3
Heating
- Central, Electric, Natural Gas
Cooling
- Central Air
Appliances
- Included: Dishwasher, Disposal, Microwave, Range, Oven
- Laundry: Washer Hookup, Electric Dryer Hookup
Features
- Flooring: Carpet, Wood, Tile
- Basement: None,Crawl Space
- Number of fireplaces: 2
Interior area
- Total structure area: 1,804
- Total interior livable area: 1,804 sqft
- Finished area above ground: 1,804
Property
Parking
- Total spaces: 4
- Parking features: Attached
- Attached garage spaces: 4
Features
- Levels: One
- Stories: 1
- Patio & porch: Deck
Lot
- Size: 1.28 Acres
- Dimensions: 158.69 x 150 IRR
- Features: Level, Rolling Slope
- Topography: Level,Rolling Slope
Details
- Additional structures: Storage
- Parcel number: 061 01404 000
- Special conditions: Standard
Construction
Type & style
- Home type: SingleFamily
- Architectural style: Traditional
- Property subtype: Single Family Residence, Residential
Materials
- Frame, Vinyl Siding, Other, Brick
Condition
- New construction: No
- Year built: 1998
Utilities & green energy
- Utilities for property: Electricity Available, Natural Gas Available
Community & neighborhood
Security
- Security features: Smoke Detector(s)
Location
- Region: Crossville
- Subdivision: Chestnut Oak Estates Phase Iii
Price history
| Date | Event | Price |
|---|---|---|
| 8/12/2024 | Sold | $434,500$241/sqft |
Source: | ||
Public tax history
Tax history is unavailable.
Neighborhood: 38571
Nearby schools
GreatSchools rating
- 4/10North Cumberland Elementary SchoolGrades: PK-8Distance: 1.2 mi
- 5/10Stone Memorial High SchoolGrades: 9-12Distance: 5 mi
Schools provided by the listing agent
- Elementary: North Cumberland Elementary
- Middle: North Cumberland Elementary
- High: Stone Memorial High School
Source: RealTracs MLS as distributed by MLS GRID. This data may not be complete. We recommend contacting the local school district to confirm school assignments for this home.
Get pre-qualified for a loan
At Zillow Home Loans, we can pre-qualify you in as little as 5 minutes with no impact to your credit score.An equal housing lender. NMLS #10287.
