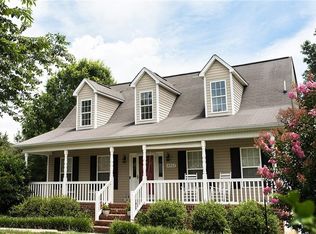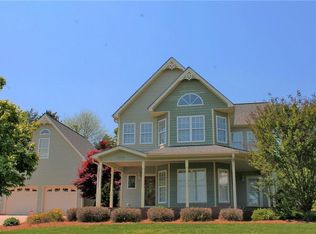Sold for $394,900 on 01/26/23
$394,900
3240 Grandview Club Rd, Pfafftown, NC 27040
3beds
2,382sqft
Stick/Site Built, Residential, Single Family Residence
Built in 2002
0.47 Acres Lot
$418,400 Zestimate®
$--/sqft
$2,414 Estimated rent
Home value
$418,400
$397,000 - $439,000
$2,414/mo
Zestimate® history
Loading...
Owner options
Explore your selling options
What's special
Immaculate, move-in ready home in a highly desirable and prestigious Lochurst. Premier neighborhood with pool, tennis and social activities. This Victorian style beauty has a wrap front porch. The ML has a free-flowing open floorplan perfect for entertaining, beautiful hardwood floors throughout. The bright living room has w/gas fp, DR opens to exquisitely remodeled kitchen featuring granite countertops, gas cooktop, and abundance of cabinets, counterspace and extended island. Just steps from the bkft area you can unwind on the deck and enjoy the spacious backyard. UL has 3 large bdrms and a bonus room (could be 4th bdrm) with new carpet and fresh paint. Large primary bdrm with bay window, primary bthrm boosts dual vanities, separate shower, and a jetted tub perfect for relaxing after a long day. All bdrms have walk-in closets. Reagan High school District. Walking distance to the pool & tennis courts. HVAC and roof less than 3 years old. MOVE IN READY, DON’T MISS THIS ONE!!!
Zillow last checked: 8 hours ago
Listing updated: April 11, 2024 at 08:43am
Listed by:
Wendy Taylor 336-749-6424,
Keller Williams Realty Elite
Bought with:
Alison Johnson, 187256
Rogers Realty & Auction Co., Inc.
Source: Triad MLS,MLS#: 1090564 Originating MLS: Winston-Salem
Originating MLS: Winston-Salem
Facts & features
Interior
Bedrooms & bathrooms
- Bedrooms: 3
- Bathrooms: 3
- Full bathrooms: 2
- 1/2 bathrooms: 1
- Main level bathrooms: 1
Primary bedroom
- Level: Second
- Dimensions: 15.42 x 13.33
Bedroom 2
- Level: Second
- Dimensions: 13.5 x 11.5
Bedroom 3
- Level: Second
- Dimensions: 12.42 x 11.33
Bonus room
- Level: Second
- Dimensions: 16.08 x 14.67
Breakfast
- Level: Main
- Dimensions: 11 x 7.92
Dining room
- Level: Main
- Dimensions: 11.5 x 9.75
Entry
- Level: Main
- Dimensions: 6.5 x 6.08
Kitchen
- Level: Main
- Dimensions: 18.33 x 11
Laundry
- Level: Main
- Dimensions: 7.5 x 6.08
Living room
- Level: Main
- Dimensions: 16.17 x 15.33
Office
- Level: Second
- Dimensions: 14.67 x 9.25
Heating
- Forced Air, Natural Gas
Cooling
- Central Air
Appliances
- Included: Microwave, Dishwasher, Disposal, Free-Standing Range, Electric Water Heater
- Laundry: Dryer Connection, Main Level, Washer Hookup
Features
- Ceiling Fan(s), Dead Bolt(s), Soaking Tub, Kitchen Island, Pantry, Separate Shower, Solid Surface Counter, Vaulted Ceiling(s)
- Flooring: Carpet, Tile, Wood
- Doors: Insulated Doors
- Windows: Insulated Windows
- Basement: Crawl Space
- Attic: Pull Down Stairs
- Number of fireplaces: 1
- Fireplace features: Gas Log, Living Room
Interior area
- Total structure area: 2,382
- Total interior livable area: 2,382 sqft
- Finished area above ground: 2,382
Property
Parking
- Total spaces: 2
- Parking features: Driveway, Garage, Paved, Garage Door Opener, Attached
- Attached garage spaces: 2
- Has uncovered spaces: Yes
Features
- Levels: Two
- Stories: 2
- Patio & porch: Porch
- Exterior features: Lighting
- Pool features: Community
- Fencing: None
Lot
- Size: 0.47 Acres
- Dimensions: 100' x 205'
- Features: City Lot, Level, Subdivided, Sloped, Not in Flood Zone, Subdivision
Details
- Additional structures: Storage
- Parcel number: 5897985276
- Zoning: RS9
- Special conditions: Owner Sale
Construction
Type & style
- Home type: SingleFamily
- Architectural style: Traditional
- Property subtype: Stick/Site Built, Residential, Single Family Residence
Materials
- Stone, Vinyl Siding
Condition
- Year built: 2002
Utilities & green energy
- Sewer: Public Sewer
- Water: Public
Community & neighborhood
Security
- Security features: Security Lights, Security System, Carbon Monoxide Detector(s), Smoke Detector(s)
Location
- Region: Pfafftown
- Subdivision: Lochurst
HOA & financial
HOA
- Has HOA: Yes
- HOA fee: $500 annually
Other
Other facts
- Listing agreement: Exclusive Right To Sell
- Listing terms: Cash,Conventional,FHA
Price history
| Date | Event | Price |
|---|---|---|
| 1/26/2023 | Sold | $394,900 |
Source: | ||
| 11/28/2022 | Pending sale | $394,900 |
Source: | ||
| 11/21/2022 | Listed for sale | $394,900+88.9% |
Source: | ||
| 9/15/2014 | Listing removed | $209,000$88/sqft |
Source: Berkshire Hathaway HomeServices Carolinas Realty #684820 Report a problem | ||
| 8/13/2014 | Price change | $209,000-2.3%$88/sqft |
Source: Berkshire Hathaway HomeServices Carolinas Realty #684820 Report a problem | ||
Public tax history
| Year | Property taxes | Tax assessment |
|---|---|---|
| 2025 | $4,641 +12.8% | $396,600 +35.2% |
| 2024 | $4,116 +4.8% | $293,400 |
| 2023 | $3,928 | $293,400 |
Find assessor info on the county website
Neighborhood: Lochhurst
Nearby schools
GreatSchools rating
- 6/10Vienna ElementaryGrades: PK-5Distance: 2 mi
- 6/10Jefferson MiddleGrades: 6-8Distance: 3.4 mi
- 9/10Reagan High SchoolGrades: 9-12Distance: 1.2 mi
Schools provided by the listing agent
- Elementary: Vienna
- Middle: Lewisville
- High: Reagan
Source: Triad MLS. This data may not be complete. We recommend contacting the local school district to confirm school assignments for this home.
Get a cash offer in 3 minutes
Find out how much your home could sell for in as little as 3 minutes with a no-obligation cash offer.
Estimated market value
$418,400
Get a cash offer in 3 minutes
Find out how much your home could sell for in as little as 3 minutes with a no-obligation cash offer.
Estimated market value
$418,400

