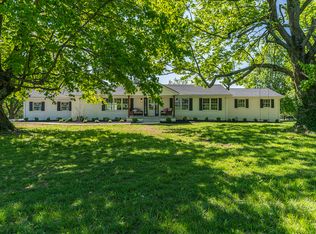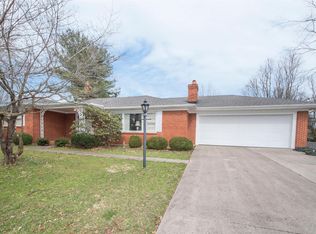This beautiful ranch features gleaming hardwood floors, crown molding, and custom cabinetry throughout. Enjoy summer evenings on the screened in porch and cozy evenings inside near one of the three fireplaces. Home features two first floor masters with great custom tile shower, two additional first floor bedrooms, formal living and dining rooms, a fantastic kitchen which opens to the great/family room. Enjoy movies or games in the basement family which has a projector and screen. It has plenty of room and an abundance of storage between the attached two car garage and detached two car garage. This home is convenient to Lexington and Winchester - just minutes from restaurants and shopping in Hamburg. Call today to see this beautiful home!
This property is off market, which means it's not currently listed for sale or rent on Zillow. This may be different from what's available on other websites or public sources.

