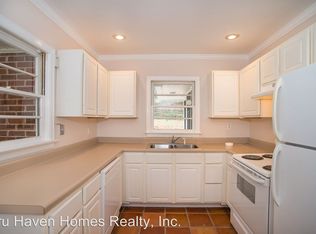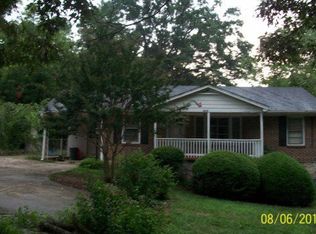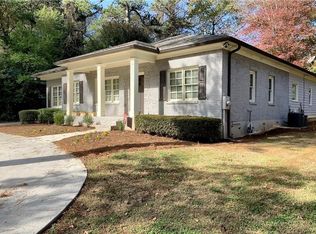Closed
$995,000
3240 Lavista Rd, Decatur, GA 30033
5beds
3,069sqft
Single Family Residence, Residential
Built in 2024
0.4 Acres Lot
$994,300 Zestimate®
$324/sqft
$4,921 Estimated rent
Home value
$994,300
$915,000 - $1.09M
$4,921/mo
Zestimate® history
Loading...
Owner options
Explore your selling options
What's special
• A gorgeous new construction home with Modern design in a fantastic location. • Charming 5 bedrooms and 4.5 Bathrooms that you will love. • From the front Porch and unique door, you will be welcomed to the Foyer and the wide-open space. • OPEN concept layout allows for interaction between the living room, kitchen, and dining area. Perfect space for entertaining and spending quality time with your loved ones. • Gleaming hardwood floors throughout the house. A seamless flow to the contemporary kitchen with quartz countertops providing a modern look and beautiful bright cabinets. • All Stainless-steel appliances, and generous island for both food preparation and casual dining. • Adjacent to the kitchen is the formal dining area with a full view of the kitchen and living room. • The living room welcomes you with its warm and inviting atmosphere featuring a uniquely designed wall with a glowing fireplace for a cozy and warm atmosphere. • Step outside from the living room to discover your own private haven in the covered patio with ceiling fan, lighting, and a vast fenced big backyard to enjoy a large fire pit area ideal for outdoor recreation and entertaining! • Also - on the main floor - you will have a nice size Guestroom that has a full bathroom, natural light, walk-in closet, and private exit/entrance through the patio. This room can be used for guests, in-law’s suite, or your office. • The 2nd floor will welcome you with 4 bedrooms. • A spacious oversized Master Bedroom, with tray ceiling, seating area and private DECK. • The Master Bathroom features a double vanity, linen closet, a soaking tub, and a nice size shower. Not to mention a big Walk-In Closet which provides ample storage space for all your belongings. • In addition, on this floor there are 2 adjacent bedrooms with Jack and Jill bathroom and 2 double vanity sinks. • The Fourth room is a nice size with its own FULL Bathroom and Walk in closet. • The Laundry room is on this floor. • A TWO car garage and a carport welcome you to this home with daylight providing an easy entrance to the kitchen. • The location is close to Atlanta attractions, dining, Northlake Mall, Oak Grove area, Parks, Emory, I-285, I-85 via Clairmont Rd and great schools. • Ask us about Builders Special for this Month.
Zillow last checked: 8 hours ago
Listing updated: September 11, 2024 at 12:31pm
Listing Provided by:
ELIE LIVNAT,
Lenox Realty Group, LLC.
Bought with:
Valerie M Gonzalez, 183159
Keller Williams Realty Intown ATL
Source: FMLS GA,MLS#: 7431193
Facts & features
Interior
Bedrooms & bathrooms
- Bedrooms: 5
- Bathrooms: 5
- Full bathrooms: 4
- 1/2 bathrooms: 1
- Main level bathrooms: 1
- Main level bedrooms: 1
Primary bedroom
- Features: Oversized Master, Other
- Level: Oversized Master, Other
Bedroom
- Features: Oversized Master, Other
Primary bathroom
- Features: Double Vanity, Separate Tub/Shower, Soaking Tub, Other
Dining room
- Features: Open Concept, Seats 12+
Kitchen
- Features: Cabinets White, Eat-in Kitchen, Kitchen Island, Solid Surface Counters, View to Family Room
Heating
- Central, Forced Air, Natural Gas
Cooling
- Ceiling Fan(s), Central Air, Electric
Appliances
- Included: Dishwasher, Electric Oven, ENERGY STAR Qualified Appliances, Gas Cooktop, Gas Range, Gas Water Heater, Range Hood, Refrigerator
- Laundry: In Hall, Laundry Room, Upper Level
Features
- Double Vanity, High Ceilings 9 ft Main, High Ceilings 9 ft Upper, Recessed Lighting, Tray Ceiling(s), Walk-In Closet(s)
- Flooring: Hardwood
- Windows: Double Pane Windows, Insulated Windows, Wood Frames
- Basement: None
- Number of fireplaces: 1
- Fireplace features: Electric, Great Room
- Common walls with other units/homes: No Common Walls
Interior area
- Total structure area: 3,069
- Total interior livable area: 3,069 sqft
Property
Parking
- Total spaces: 2
- Parking features: Attached, Driveway, Garage, Garage Faces Side, Kitchen Level, Level Driveway
- Attached garage spaces: 2
- Has uncovered spaces: Yes
Accessibility
- Accessibility features: None
Features
- Levels: Two
- Stories: 2
- Patio & porch: Covered, Deck, Front Porch, Patio
- Exterior features: Lighting, Private Yard, Other
- Pool features: None
- Spa features: None
- Fencing: Back Yard,Fenced,Front Yard,Privacy,Wood
- Has view: Yes
- View description: City
- Waterfront features: None
- Body of water: None
Lot
- Size: 0.40 Acres
- Dimensions: 253 x 75
- Features: Back Yard, Front Yard, Landscaped, Level
Details
- Additional structures: None
- Parcel number: 18 162 02 023
- Other equipment: None
- Horse amenities: None
Construction
Type & style
- Home type: SingleFamily
- Architectural style: Contemporary,Craftsman,European
- Property subtype: Single Family Residence, Residential
Materials
- Cement Siding, Fiber Cement
- Foundation: Brick/Mortar
- Roof: Asbestos Shingle,Shingle
Condition
- New Construction
- New construction: Yes
- Year built: 2024
Utilities & green energy
- Electric: 110 Volts, 220 Volts
- Sewer: Public Sewer
- Water: Public
- Utilities for property: Cable Available, Electricity Available, Natural Gas Available, Phone Available, Sewer Available, Water Available
Green energy
- Energy efficient items: None
- Energy generation: None
Community & neighborhood
Security
- Security features: Fire Alarm, Security System Leased
Community
- Community features: None
Location
- Region: Decatur
- Subdivision: Oak Rdg Sub
Other
Other facts
- Road surface type: Asphalt
Price history
| Date | Event | Price |
|---|---|---|
| 9/9/2024 | Sold | $995,000-0.3%$324/sqft |
Source: | ||
| 8/19/2024 | Pending sale | $997,500$325/sqft |
Source: | ||
| 8/2/2024 | Listed for sale | $997,500-0.1%$325/sqft |
Source: | ||
| 8/1/2024 | Listing removed | $998,900$325/sqft |
Source: | ||
| 7/18/2024 | Price change | $998,900-4.8%$325/sqft |
Source: | ||
Public tax history
| Year | Property taxes | Tax assessment |
|---|---|---|
| 2025 | $12,058 +408.9% | $385,320 +644.4% |
| 2024 | $2,369 +0.3% | $51,760 |
| 2023 | $2,363 +10.5% | $51,760 +8.7% |
Find assessor info on the county website
Neighborhood: 30033
Nearby schools
GreatSchools rating
- 6/10Briarlake Elementary SchoolGrades: PK-5Distance: 0.7 mi
- 5/10Henderson Middle SchoolGrades: 6-8Distance: 2.9 mi
- 7/10Lakeside High SchoolGrades: 9-12Distance: 1.1 mi
Schools provided by the listing agent
- Elementary: Briarlake
- Middle: Henderson - Dekalb
- High: Lakeside - Dekalb
Source: FMLS GA. This data may not be complete. We recommend contacting the local school district to confirm school assignments for this home.
Get a cash offer in 3 minutes
Find out how much your home could sell for in as little as 3 minutes with a no-obligation cash offer.
Estimated market value$994,300
Get a cash offer in 3 minutes
Find out how much your home could sell for in as little as 3 minutes with a no-obligation cash offer.
Estimated market value
$994,300


