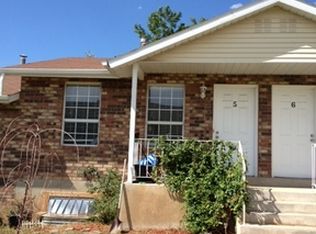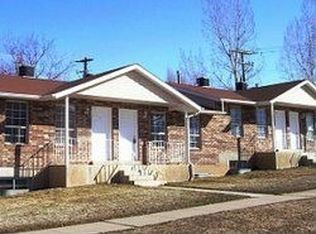*MULTIPLE OFFERS RECEIVED* Strongest and Best offers due Wednesday Dec. 11, 2019 by 5 PM*. Charming town home freshly painted and ready for a new owner. Easy freeway access to I-15 and 89. Home includes all appliances with new roof in summer of 19'. Come make this home yours, call right now for your showing. Square footage figures are provided as a courtesy only and were obtained from county records. Buyer is advised to obtain an independent measurement.
This property is off market, which means it's not currently listed for sale or rent on Zillow. This may be different from what's available on other websites or public sources.


