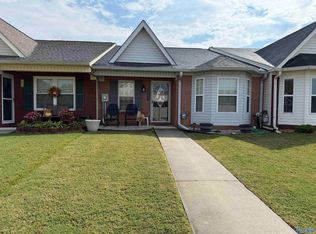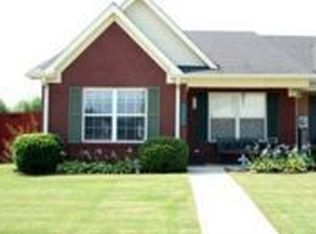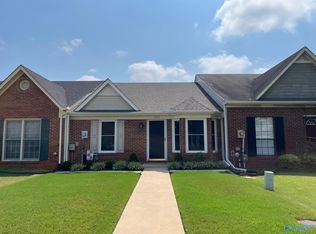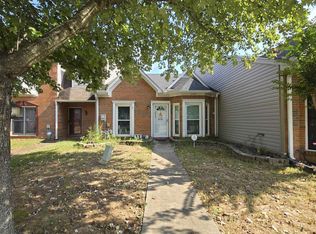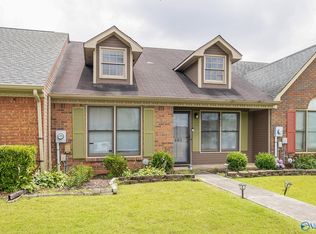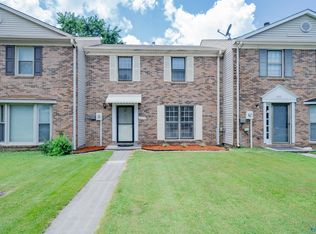MOVE IN READY 2 BEDROOM, 2 BATH TOWNHOME WITH LARGE EAT IN KITCHEN, AMPLE SIZE LIVINGROOM WITH GAS LOG FIREPLACE, CEILING FANS, PLENTY OF KITCHEN CABINETRY, LARGE OWNER SUITE WITH HUGE WALK IN CLOSET. 2ND BEDROOM IS LARGE AND HAS NICE SIZED CLOSET. NEUTRAL COLORS THROUGHOUT. ATTACHED REAR ENTRY GARAGE. PATIO AREA AND MORE.
Pending
Price cut: $10K (10/28)
$169,900
3241 Fieldstone Dr SW, Decatur, AL 35603
2beds
1,320sqft
Est.:
Townhouse
Built in 1999
3,049.2 Square Feet Lot
$165,900 Zestimate®
$129/sqft
$-- HOA
What's special
Gas log fireplacePatio areaAttached rear entry garageLarge eat in kitchenLarge owner suiteHuge walk in closetCeiling fans
- 210 days |
- 22 |
- 0 |
Zillow last checked: 8 hours ago
Listing updated: December 01, 2025 at 05:20pm
Listed by:
Leighann Turner 256-303-1519,
RE/MAX Platinum
Source: ValleyMLS,MLS#: 21891753
Facts & features
Interior
Bedrooms & bathrooms
- Bedrooms: 2
- Bathrooms: 2
- Full bathrooms: 2
Rooms
- Room types: Master Bedroom, Living Room, Bedroom 2, Dining Room, Kitchen
Primary bedroom
- Features: Ceiling Fan(s), Crown Molding, Carpet, Tray Ceiling(s), Walk-In Closet(s)
- Level: First
- Area: 195
- Dimensions: 13 x 15
Bedroom 2
- Features: Carpet, Walk-In Closet(s)
- Level: First
- Area: 143
- Dimensions: 11 x 13
Dining room
- Features: Vinyl
- Level: First
- Area: 169
- Dimensions: 13 x 13
Kitchen
- Features: Eat-in Kitchen, Pantry, Vinyl, Built-in Features
- Level: First
- Area: 143
- Dimensions: 11 x 13
Living room
- Features: Bay WDW, Ceiling Fan(s), Crown Molding, Carpet, Fireplace
- Level: First
- Area: 325
- Dimensions: 13 x 25
Heating
- Central 1
Cooling
- Central 1
Features
- Has basement: No
- Number of fireplaces: 1
- Fireplace features: Gas Log, One
Interior area
- Total interior livable area: 1,320 sqft
Video & virtual tour
Property
Parking
- Parking features: Garage-One Car, Garage-Attached, Garage Door Opener, Garage Faces Rear, See Remarks, Driveway-Concrete, On Street, Parking Pad
Features
- Levels: One
- Stories: 1
- Exterior features: Curb/Gutters, Sidewalk
Lot
- Size: 3,049.2 Square Feet
- Dimensions: 25 x 130
Details
- Parcel number: 13 01 01 2 000 014.014
Construction
Type & style
- Home type: Townhouse
- Architectural style: Ranch
- Property subtype: Townhouse
Materials
- Foundation: Slab
Condition
- New construction: No
- Year built: 1999
Utilities & green energy
- Sewer: Public Sewer
- Water: Public
Community & HOA
Community
- Features: Curbs
- Subdivision: Autumnwood Townhomes
HOA
- Has HOA: No
Location
- Region: Decatur
Financial & listing details
- Price per square foot: $129/sqft
- Tax assessed value: $96,700
- Annual tax amount: $391
- Date on market: 6/16/2025
Estimated market value
$165,900
$158,000 - $174,000
$1,623/mo
Price history
Price history
| Date | Event | Price |
|---|---|---|
| 12/2/2025 | Pending sale | $169,900$129/sqft |
Source: | ||
| 10/28/2025 | Price change | $169,900-5.6%$129/sqft |
Source: | ||
| 10/25/2025 | Listing removed | $1,500$1/sqft |
Source: ValleyMLS #21896795 Report a problem | ||
| 8/25/2025 | Price change | $179,900-2.8%$136/sqft |
Source: | ||
| 8/15/2025 | Listed for rent | $1,500$1/sqft |
Source: ValleyMLS #21896795 Report a problem | ||
Public tax history
Public tax history
| Year | Property taxes | Tax assessment |
|---|---|---|
| 2024 | $391 | $9,680 |
| 2023 | $391 -2.7% | $9,680 -2.4% |
| 2022 | $402 +6.7% | $9,920 +6% |
Find assessor info on the county website
BuyAbility℠ payment
Est. payment
$766/mo
Principal & interest
$659
Home insurance
$59
Property taxes
$48
Climate risks
Neighborhood: 35603
Nearby schools
GreatSchools rating
- 4/10Chestnut Grove Elementary SchoolGrades: PK-5Distance: 0.3 mi
- 6/10Cedar Ridge Middle SchoolGrades: 6-8Distance: 0.7 mi
- 7/10Austin High SchoolGrades: 10-12Distance: 2.4 mi
Schools provided by the listing agent
- Elementary: Chestnut Grove Elementary
- Middle: Austin Middle
- High: Austin
Source: ValleyMLS. This data may not be complete. We recommend contacting the local school district to confirm school assignments for this home.
- Loading
