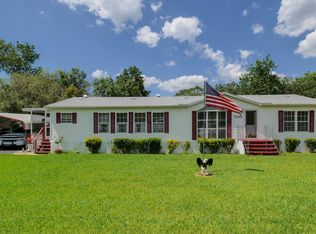Sold for $200,000
$200,000
3241 Keye Dr, Spring Hill, FL 34606
2beds
1,960sqft
Manufactured Home
Built in 2003
0.49 Acres Lot
$198,700 Zestimate®
$102/sqft
$2,021 Estimated rent
Home value
$198,700
$177,000 - $223,000
$2,021/mo
Zestimate® history
Loading...
Owner options
Explore your selling options
What's special
This charming 1,960 square foot manufactured home was built in 2003 and is located on a spacious .48 acre corner lot. The property features 2 bedrooms, a bonus room that could serve multiple purposes, and 2 and 1/2 bathrooms.
The tranquil backyard is adorned with mature trees, providing a peaceful and private setting. Inside, the home boasts plenty of storage space, including walk-in closets in the bedrooms. The kitchen is equipped with a convenient island for meal preparation and entertaining.
One of the highlights of this home is the cozy wood-burning fireplace, perfect for creating a warm and inviting atmosphere during colder winter nights. Additionally, the property received a new reroof in 2021, ensuring durability and protection for years to come. This property offers a comfortable and inviting living space with modern amenities and a serene outdoor environment, making it a wonderful place to call home. Estate sale sold as is.
Zillow last checked: 8 hours ago
Listing updated: November 15, 2024 at 08:12pm
Listed by:
Michelle Humbles 720-431-5044,
Charles Rutenberg Realty Inc
Bought with:
NON MEMBER
NON MEMBER
Source: HCMLS,MLS#: 2237848
Facts & features
Interior
Bedrooms & bathrooms
- Bedrooms: 2
- Bathrooms: 3
- Full bathrooms: 2
- 1/2 bathrooms: 1
Primary bedroom
- Level: Main
- Area: 270
- Dimensions: 18x15
Primary bedroom
- Level: Main
- Area: 270
- Dimensions: 18x15
Bedroom 2
- Level: Main
- Area: 270
- Dimensions: 18x15
Bedroom 2
- Level: Main
- Area: 270
- Dimensions: 18x15
Bonus room
- Level: Main
- Area: 144
- Dimensions: 12x12
Bonus room
- Level: Main
- Area: 144
- Dimensions: 12x12
Dining room
- Level: Main
- Area: 156
- Dimensions: 13x12
Dining room
- Level: Main
- Area: 156
- Dimensions: 13x12
Family room
- Level: Main
- Area: 270
- Dimensions: 18x15
Family room
- Level: Main
- Area: 270
- Dimensions: 18x15
Living room
- Level: Main
- Area: 273
- Dimensions: 21x13
Living room
- Level: Main
- Area: 273
- Dimensions: 21x13
Heating
- Central, Electric
Cooling
- Central Air, Electric
Appliances
- Included: Dishwasher, Electric Oven, Microwave, Refrigerator
Features
- Ceiling Fan(s), Primary Bathroom -Tub with Separate Shower, Walk-In Closet(s), Split Plan
- Flooring: Carpet, Vinyl
- Has fireplace: Yes
- Fireplace features: Wood Burning, Other
Interior area
- Total structure area: 1,960
- Total interior livable area: 1,960 sqft
Property
Features
- Levels: One
- Stories: 1
- Patio & porch: Patio
- Fencing: Chain Link
Lot
- Size: 0.49 Acres
- Features: Corner Lot
Details
- Parcel number: R16 223 17 3830 0170 0240
- Zoning: AR1
- Zoning description: Agricultural Residential
- Special conditions: Probate Listing
Construction
Type & style
- Home type: MobileManufactured
- Architectural style: Other
- Property subtype: Manufactured Home
Materials
- Aluminum Siding
Condition
- New construction: No
- Year built: 2003
Utilities & green energy
- Sewer: Private Sewer
- Water: Public
- Utilities for property: Cable Available
Community & neighborhood
Location
- Region: Spring Hill
- Subdivision: Weeki Wachee Acres Add Un 3
Other
Other facts
- Body type: Double Wide
- Listing terms: Cash,Conventional
- Road surface type: Paved
Price history
| Date | Event | Price |
|---|---|---|
| 6/26/2024 | Sold | $200,000-9.9%$102/sqft |
Source: | ||
| 5/23/2024 | Pending sale | $222,000$113/sqft |
Source: | ||
| 4/13/2024 | Listed for sale | $222,000+2014.3%$113/sqft |
Source: | ||
| 7/1/2002 | Sold | $10,500-4.5%$5/sqft |
Source: Public Record Report a problem | ||
| 4/4/1997 | Sold | $11,000$6/sqft |
Source: Public Record Report a problem | ||
Public tax history
| Year | Property taxes | Tax assessment |
|---|---|---|
| 2024 | $3,852 +225.3% | $214,447 +160.5% |
| 2023 | $1,184 +2.3% | $82,328 +3% |
| 2022 | $1,158 +1.7% | $79,930 +3% |
Find assessor info on the county website
Neighborhood: Weeki Wachee Acres
Nearby schools
GreatSchools rating
- 2/10Deltona Elementary SchoolGrades: PK-5Distance: 1.4 mi
- 4/10Fox Chapel Middle SchoolGrades: 6-8Distance: 3.2 mi
- 2/10Central High SchoolGrades: 9-12Distance: 8.9 mi
Schools provided by the listing agent
- Elementary: Deltona
- Middle: Fox Chapel
- High: Central
Source: HCMLS. This data may not be complete. We recommend contacting the local school district to confirm school assignments for this home.
Get a cash offer in 3 minutes
Find out how much your home could sell for in as little as 3 minutes with a no-obligation cash offer.
Estimated market value$198,700
Get a cash offer in 3 minutes
Find out how much your home could sell for in as little as 3 minutes with a no-obligation cash offer.
Estimated market value
$198,700
