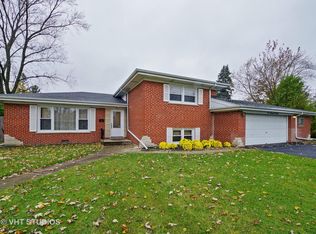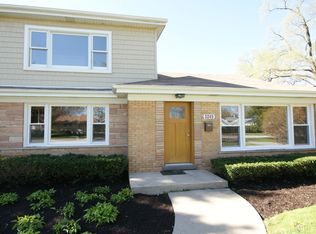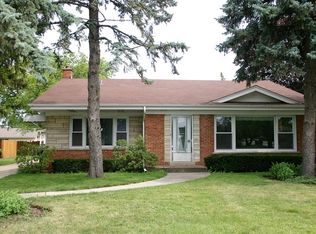Closed
$460,000
3241 Ronald Rd, Glenview, IL 60025
3beds
1,420sqft
Single Family Residence
Built in 1963
-- sqft lot
$508,400 Zestimate®
$324/sqft
$3,411 Estimated rent
Home value
$508,400
$478,000 - $544,000
$3,411/mo
Zestimate® history
Loading...
Owner options
Explore your selling options
What's special
Multiple offers received. Asking for highest and best by 12 pm noon on Wednesday 4/16. A 6,400 price reduction AND a 5k closing cost credit to be used for A/C or other cost (check with your lender) in this beautiful 3 bedroom, 2-full-bath home with lots of updates, in a fantastic Glenview location! The updated bright and airy eat-in kitchen features light granite countertops, 42" cabinets with quiet close drawers, ceramic flooring, and sleek stainless steel appliances including an oversized refrigerator with double freezer drawers and water dispenser. Enjoy the spacious living room measuring 20' x 14', filled with natural light. The separate dining area and entryway showcase wide plank hardwood flooring. The primary bedroom has refinished oak hardwood floors, a wall of closets, and a ceiling fan. Recently refinished oak flooring in all three bedrooms, the stairway to the second floor, and the hallway (2025). The main bathroom offers a luxurious jetted soaker tub. The expansive lower-level family room, measuring 21' x 18', is equipped with recessed lighting and an adjacent full bath. You'll also find a convenient laundry area with an exterior door leading to the backyard. The oversized 2+ car garage features a cement driveway, plus an additional long space ideal for a motorhome or a third vehicle. The entire interior was freshly painted in 2025. New lighting in 2nd floor hallway and bedrooms 2 and 3. Step outside to an extra-large yard, partially fenced and perfect for entertaining! This home is conveniently located near shopping, restaurants, and the expressway for an easy commute. Don't miss out-come take a look!
Zillow last checked: 8 hours ago
Listing updated: May 13, 2025 at 08:20pm
Listing courtesy of:
Keith Johns 847-318-3718,
Compass
Bought with:
Behid Vulic
Coldwell Banker Realty
Source: MRED as distributed by MLS GRID,MLS#: 12320597
Facts & features
Interior
Bedrooms & bathrooms
- Bedrooms: 3
- Bathrooms: 2
- Full bathrooms: 2
Primary bedroom
- Features: Flooring (Hardwood)
- Level: Second
- Area: 176 Square Feet
- Dimensions: 11X16
Bedroom 2
- Features: Flooring (Hardwood)
- Level: Second
- Area: 108 Square Feet
- Dimensions: 9X12
Bedroom 3
- Features: Flooring (Hardwood)
- Level: Second
- Area: 110 Square Feet
- Dimensions: 10X11
Dining room
- Features: Flooring (Hardwood)
- Level: Main
- Area: 110 Square Feet
- Dimensions: 11X10
Family room
- Features: Flooring (Carpet)
- Level: Lower
- Area: 378 Square Feet
- Dimensions: 18X21
Kitchen
- Features: Flooring (Ceramic Tile)
- Level: Main
- Area: 170 Square Feet
- Dimensions: 10X17
Laundry
- Features: Flooring (Vinyl)
- Level: Lower
- Area: 143 Square Feet
- Dimensions: 11X13
Living room
- Features: Flooring (Carpet)
- Level: Main
- Area: 280 Square Feet
- Dimensions: 14X20
Heating
- Natural Gas
Cooling
- None
Appliances
- Included: Range, Microwave, Dishwasher, Refrigerator, Washer, Dryer, Disposal, Stainless Steel Appliance(s)
Features
- Basement: Partially Finished,Full,Daylight
Interior area
- Total structure area: 0
- Total interior livable area: 1,420 sqft
Property
Parking
- Total spaces: 2
- Parking features: Concrete, Garage Door Opener, On Site, Detached, Garage
- Garage spaces: 2
- Has uncovered spaces: Yes
Accessibility
- Accessibility features: No Disability Access
Features
- Levels: Tri-Level
- Stories: 2
Lot
- Dimensions: 103.65 X 133.1 X 20 X 122.3
Details
- Parcel number: 09113120040000
- Special conditions: None
Construction
Type & style
- Home type: SingleFamily
- Property subtype: Single Family Residence
Materials
- Brick
Condition
- New construction: No
- Year built: 1963
Utilities & green energy
- Sewer: Public Sewer
- Water: Public
Community & neighborhood
Location
- Region: Glenview
Other
Other facts
- Listing terms: Conventional
- Ownership: Fee Simple
Price history
| Date | Event | Price |
|---|---|---|
| 5/8/2025 | Sold | $460,000-2%$324/sqft |
Source: | ||
| 4/17/2025 | Contingent | $469,500$331/sqft |
Source: | ||
| 4/10/2025 | Price change | $469,500-1.3%$331/sqft |
Source: | ||
| 4/4/2025 | Price change | $475,900-2.1%$335/sqft |
Source: | ||
| 3/29/2025 | Listed for sale | $485,900$342/sqft |
Source: | ||
Public tax history
| Year | Property taxes | Tax assessment |
|---|---|---|
| 2023 | $7,668 +4.1% | $36,999 |
| 2022 | $7,368 +36.8% | $36,999 +48.5% |
| 2021 | $5,388 +0.7% | $24,908 |
Find assessor info on the county website
Neighborhood: 60025
Nearby schools
GreatSchools rating
- 8/10Washington Elementary SchoolGrades: K-5Distance: 0.7 mi
- 8/10Gemini Middle SchoolGrades: 6-8Distance: 1.2 mi
- 8/10Maine East High SchoolGrades: 9-12Distance: 1.8 mi
Schools provided by the listing agent
- District: 63
Source: MRED as distributed by MLS GRID. This data may not be complete. We recommend contacting the local school district to confirm school assignments for this home.
Get a cash offer in 3 minutes
Find out how much your home could sell for in as little as 3 minutes with a no-obligation cash offer.
Estimated market value$508,400
Get a cash offer in 3 minutes
Find out how much your home could sell for in as little as 3 minutes with a no-obligation cash offer.
Estimated market value
$508,400


