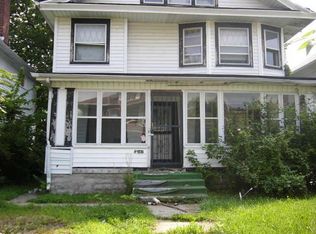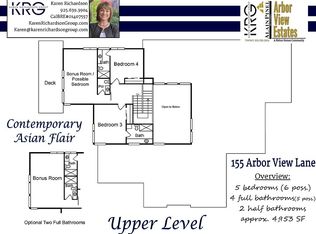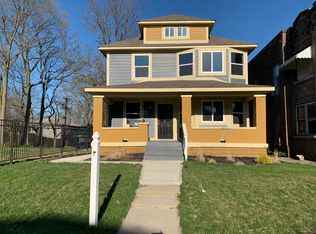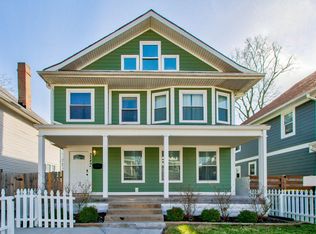Sold
$340,500
3241 Ruckle St, Indianapolis, IN 46205
4beds
2,400sqft
Residential, Single Family Residence
Built in 2022
5,227.2 Square Feet Lot
$364,300 Zestimate®
$142/sqft
$2,839 Estimated rent
Home value
$364,300
$346,000 - $383,000
$2,839/mo
Zestimate® history
Loading...
Owner options
Explore your selling options
What's special
Discover modern living at its finest in this stunning 4-bedroom, 3.5-bath home, ideally located just minutes from downtown and surrounded by top-rated restaurants, cozy coffee shops, and scenic trails. With a spacious open floor plan, soaring ceilings, and designer finishes throughout, this home offers both comfort and style. The heart of the home is a sleek, contemporary kitchen featuring a waterfall-edge island, premium cabinetry, and high-end appliances-perfect for entertaining or quiet nights in. Each bathroom is thoughtfully designed with floor-to-ceiling tile and upscale fixtures, creating spa-like retreats for every member of the household. This home offers exceptional flexibility with two luxurious owner's suites-one on the main floor and one upstairs-each with private, full bathrooms and generous walk-in closets. Outdoor living is just as impressive, with a welcoming covered front porch and a stunning double-decker back deck, including private access from the upper owner's suite. A brand-new, detached two-car garage adds convenience and charm to this already exceptional property. Don't miss your chance to own this rare blend of location, luxury, and thoughtful design.
Zillow last checked: 8 hours ago
Listing updated: October 10, 2025 at 08:14am
Listing Provided by:
Joshua Martin 317-437-0662,
Real Broker, LLC
Bought with:
Hayley Puff
RE/MAX Advanced Realty
Source: MIBOR as distributed by MLS GRID,MLS#: 22037966
Facts & features
Interior
Bedrooms & bathrooms
- Bedrooms: 4
- Bathrooms: 4
- Full bathrooms: 3
- 1/2 bathrooms: 1
- Main level bathrooms: 2
- Main level bedrooms: 1
Primary bedroom
- Level: Upper
- Area: 374 Square Feet
- Dimensions: 22x17
Bedroom 2
- Level: Main
- Area: 156 Square Feet
- Dimensions: 13x12
Bedroom 3
- Level: Upper
- Area: 144 Square Feet
- Dimensions: 12x12
Bedroom 4
- Level: Upper
- Area: 168 Square Feet
- Dimensions: 12x14
Dining room
- Level: Main
- Area: 165 Square Feet
- Dimensions: 15x11
Kitchen
- Level: Main
- Area: 240 Square Feet
- Dimensions: 15x16
Living room
- Level: Main
- Area: 192 Square Feet
- Dimensions: 16x12
Heating
- Forced Air
Cooling
- Central Air
Appliances
- Included: Dishwasher, Disposal, Gas Water Heater, Electric Oven, Refrigerator
Features
- Double Vanity, Kitchen Island, In-Law Floorplan
- Has basement: No
Interior area
- Total structure area: 2,400
- Total interior livable area: 2,400 sqft
Property
Parking
- Total spaces: 2
- Parking features: Detached
- Garage spaces: 2
Features
- Levels: Two
- Stories: 2
- Patio & porch: Deck
- Fencing: Fenced,Partial
Lot
- Size: 5,227 sqft
- Features: Access, Sidewalks, Street Lights
Details
- Parcel number: 490624118024000101
- Horse amenities: None
Construction
Type & style
- Home type: SingleFamily
- Architectural style: Traditional
- Property subtype: Residential, Single Family Residence
Materials
- Wood Siding
- Foundation: Block
Condition
- New Construction
- New construction: No
- Year built: 2022
Utilities & green energy
- Water: Public
Community & neighborhood
Location
- Region: Indianapolis
- Subdivision: Osgoods
Price history
| Date | Event | Price |
|---|---|---|
| 10/9/2025 | Sold | $340,500-9.2%$142/sqft |
Source: | ||
| 8/29/2025 | Pending sale | $375,000$156/sqft |
Source: | ||
| 7/21/2025 | Price change | $375,000-6.2%$156/sqft |
Source: | ||
| 5/12/2025 | Listed for sale | $399,900-12.9%$167/sqft |
Source: | ||
| 8/28/2024 | Listing removed | -- |
Source: | ||
Public tax history
| Year | Property taxes | Tax assessment |
|---|---|---|
| 2024 | $7,882 +6062.8% | $338,000 +1.7% |
| 2023 | $128 -6.3% | $332,300 +7123.9% |
| 2022 | $136 +0.2% | $4,600 |
Find assessor info on the county website
Neighborhood: Mapleton-Fall Creek
Nearby schools
GreatSchools rating
- 5/10IPS/Butler University Laboratory School 60Grades: PK-8Distance: 0.4 mi
- 2/10Shortridge High SchoolGrades: 9-12Distance: 0.4 mi
- 3/10Francis W. Parker School 56Grades: PK-8Distance: 1.2 mi
Get a cash offer in 3 minutes
Find out how much your home could sell for in as little as 3 minutes with a no-obligation cash offer.
Estimated market value
$364,300
Get a cash offer in 3 minutes
Find out how much your home could sell for in as little as 3 minutes with a no-obligation cash offer.
Estimated market value
$364,300



