This 4-bedroom, 2.5-bath townhouse is located in the quiet, tree-lined Randle Heights neighborhood of Washington, DC, and offers three levels of well-planned living space. The entry-level floor features an open layout with a half bath and direct access to a rear deck—ideal for everyday living or entertaining. Upstairs, all bedrooms are comfortably sized and share thoughtfully connected full bathrooms, with generous closet space and storage throughout. One assigned off-street parking space is included, along with easy street parking. Built in 2007, the home sits on a residential block with mature trees and sidewalks, directly across from Turner Elementary and less than a mile from both Eagle Academy Public Charter School and the Congress Heights Metro Station. The nearby St. Elizabeth’s East redevelopment is bringing new retail, healthcare, and community amenities to the area, offering strong long-term potential. Whether you're looking for convenience, space, or investment potential, this home checks all the right boxes.
Pending
$425,000
3241 Stanton Rd SE, Washington, DC 20020
4beds
2,040sqft
Est.:
Townhouse
Built in 2007
2,956 Square Feet Lot
$422,900 Zestimate®
$208/sqft
$69/mo HOA
What's special
Residential blockOpen layoutMature trees and sidewalksGenerous closet space
- 237 days |
- 25 |
- 0 |
Likely to sell faster than
Zillow last checked: 8 hours ago
Listing updated: February 06, 2026 at 02:32am
Listed by:
Cameron Crossman 202-350-1000,
Crossman & Co. Real Estate LLC
Source: Bright MLS,MLS#: DCDC2205572
Facts & features
Interior
Bedrooms & bathrooms
- Bedrooms: 4
- Bathrooms: 3
- Full bathrooms: 2
- 1/2 bathrooms: 1
- Main level bathrooms: 1
Basement
- Area: 0
Heating
- Forced Air, Natural Gas
Cooling
- Central Air, Electric
Appliances
- Included: Microwave, Dishwasher, Disposal, Oven/Range - Electric, Refrigerator, Stainless Steel Appliance(s), Water Heater, Washer, Dryer, Gas Water Heater
- Laundry: Upper Level, Washer In Unit, Dryer In Unit
Features
- Combination Dining/Living, Recessed Lighting
- Flooring: Wood
- Has basement: No
- Has fireplace: No
Interior area
- Total structure area: 2,040
- Total interior livable area: 2,040 sqft
- Finished area above ground: 2,040
- Finished area below ground: 0
Property
Parking
- Total spaces: 1
- Parking features: Assigned, Off Street
- Details: Assigned Parking
Accessibility
- Accessibility features: None
Features
- Levels: Three
- Stories: 3
- Patio & porch: Deck
- Exterior features: Sidewalks
- Pool features: None
Lot
- Size: 2,956 Square Feet
- Features: Unknown Soil Type
Details
- Additional structures: Above Grade, Below Grade
- Parcel number: 5890//0236
- Zoning: RA-1
- Special conditions: Third Party Approval
Construction
Type & style
- Home type: Townhouse
- Architectural style: Colonial
- Property subtype: Townhouse
Materials
- Combination
- Foundation: Slab
Condition
- New construction: No
- Year built: 2007
Utilities & green energy
- Sewer: Public Sewer
- Water: Public
- Utilities for property: Electricity Available, Cable Available, Natural Gas Available
Community & HOA
Community
- Subdivision: Randle Heights
HOA
- Has HOA: Yes
- Services included: Management, Maintenance Grounds, Snow Removal
- HOA fee: $69 monthly
- HOA name: HENSON RIDGE
Location
- Region: Washington
Financial & listing details
- Price per square foot: $208/sqft
- Tax assessed value: $534,820
- Annual tax amount: $4,499
- Date on market: 6/25/2025
- Listing agreement: Exclusive Right To Sell
- Ownership: Fee Simple
Estimated market value
$422,900
$402,000 - $448,000
$5,418/mo
Price history
Price history
| Date | Event | Price |
|---|---|---|
| 12/9/2025 | Pending sale | $425,000$208/sqft |
Source: | ||
| 9/24/2025 | Pending sale | $425,000$208/sqft |
Source: | ||
| 6/25/2025 | Listed for sale | $425,000+124.3%$208/sqft |
Source: | ||
| 7/11/2011 | Sold | $189,500-2.6%$93/sqft |
Source: Public Record Report a problem | ||
| 5/6/2011 | Pending sale | $194,500$95/sqft |
Source: RE/MAX EXECUTIVES #DC7461555 Report a problem | ||
Public tax history
Public tax history
| Year | Property taxes | Tax assessment |
|---|---|---|
| 2025 | $4,546 +1% | $534,820 +1% |
| 2024 | $4,499 +2.4% | $529,270 +2.4% |
| 2023 | $4,395 +10.3% | $517,010 +10.3% |
Find assessor info on the county website
BuyAbility℠ payment
Est. payment
$2,491/mo
Principal & interest
$2192
Property taxes
$230
HOA Fees
$69
Climate risks
Neighborhood: Douglas
Nearby schools
GreatSchools rating
- 6/10Turner Elementary SchoolGrades: PK-5Distance: 0.1 mi
- 3/10Johnson Middle SchoolGrades: 6-8Distance: 0.2 mi
- 2/10Ballou High SchoolGrades: 9-12Distance: 1.3 mi
Schools provided by the listing agent
- District: District Of Columbia Public Schools
Source: Bright MLS. This data may not be complete. We recommend contacting the local school district to confirm school assignments for this home.
Open to renting?
Browse rentals near this home.- Loading
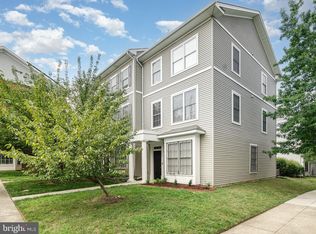
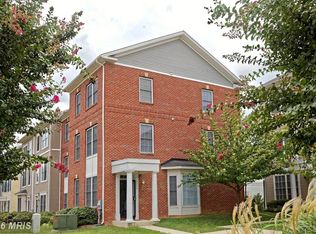
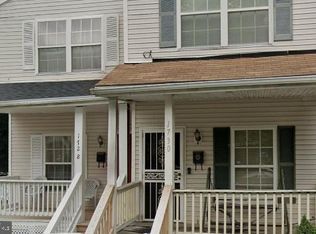

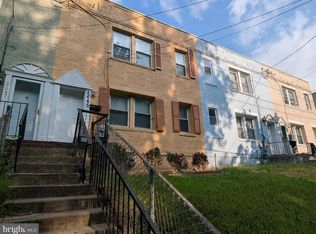
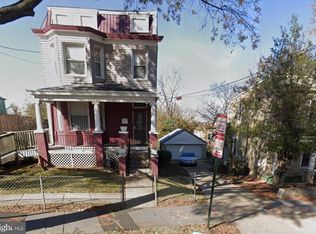
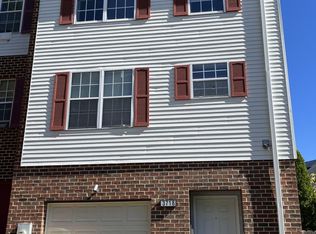
![[object Object]](https://photos.zillowstatic.com/fp/5850c5a9691dd76bc2e3dd879b8a903c-p_c.jpg)
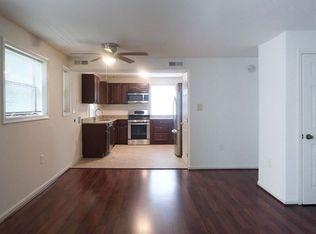
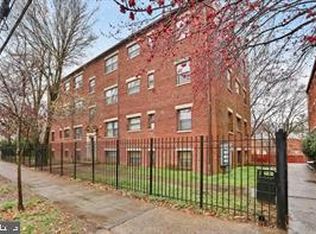
![[object Object]](https://photos.zillowstatic.com/fp/3a92b34b9c734d2d2925a421c652bfc2-p_c.jpg)