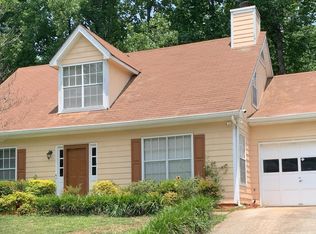HURRY THIS ONE WON'T LAST LONG! This 3 bedroom 2 bath beauty is ready for its new tenant now!! Wner's bedroom on he main level. Breathtaking greatroom with fireplace. Huge eat-in kitchen with new tile floor. Upstairs loft area with full bath. Private backyard. On MARTA and near shopping.
This property is off market, which means it's not currently listed for sale or rent on Zillow. This may be different from what's available on other websites or public sources.
