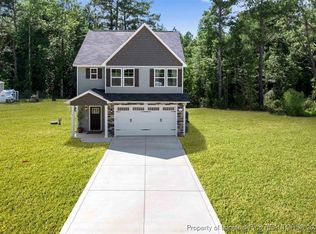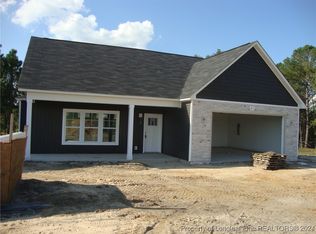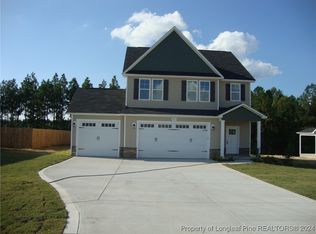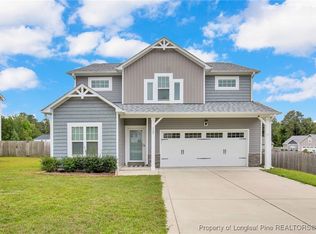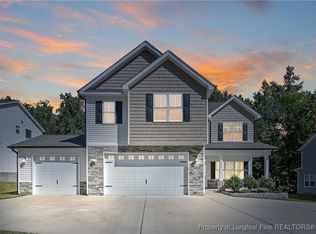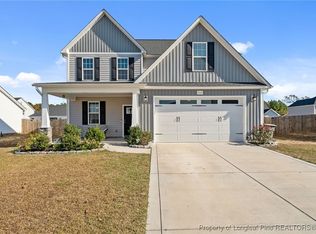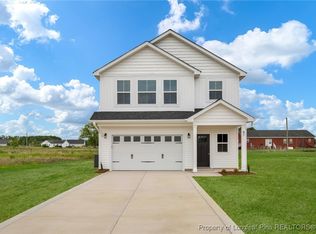Seller is offering $6500.00 towards buyers closing costs! New Construction home sitting on 1.01 acres of BEAUTIFUL LAND in Hoke Co. Only 1/2 mile from SKYDIVE PARACLETE XP. Step inside this open floor plan with a large foyer that leads to the great room. Beautiful Luxury vinyl plank throughout the downstairs. Corner fireplace with shiplap that seamlessly connects to the dining area. Gorgeous kitchen with Kobalt blue cabinets, granite counter tops, large high top bar with lots of seating, and ALL STAINLESS APPLIANCES INCLUDED! Upstairs has 3 large Bedrooms and a large laundry room. Master bedroom measures 19x24, 2 walk-in closets, and a ceiling fan. The master bath has separate vanities, granite, and ceramic tiled floors. The tiled shower and toilet are separate. Ceiling fans in all guest bedrooms. This home has everything you need, include 2" Blinds throughout, gutters, and a shower door in the master bath.
THE BACKYARD VIEW IS STUNNING WITH MATURE TREES AND A GREAT OUTDOOR SPACE. KIDS WILL LOVE IT! VERY PRIVATE AND QUIET. GREAT FOR THE FAMILY AND FRIEND TIME!!
Pending
$319,500
3242 June Johnson Rd, Raeford, NC 28376
3beds
2,028sqft
Est.:
Single Family Residence
Built in 2025
1.01 Acres Lot
$319,600 Zestimate®
$158/sqft
$10/mo HOA
What's special
Open floor planLarge foyerGranite counter topsLarge laundry roomCorner fireplace with shiplapGreat outdoor space
- 107 days |
- 70 |
- 3 |
Zillow last checked: 8 hours ago
Listing updated: December 30, 2025 at 01:05pm
Listed by:
LESLIE DYSINGER,
RE/MAX CHOICE
Source: LPRMLS,MLS#: 752478 Originating MLS: Longleaf Pine Realtors
Originating MLS: Longleaf Pine Realtors
Facts & features
Interior
Bedrooms & bathrooms
- Bedrooms: 3
- Bathrooms: 3
- Full bathrooms: 2
- 1/2 bathrooms: 1
Heating
- Heat Pump
Cooling
- Electric
Appliances
- Included: Dishwasher, Electric Oven, Microwave, Range, Refrigerator, Stainless Steel Appliance(s)
- Laundry: Washer Hookup, Dryer Hookup, Upper Level
Features
- Breakfast Bar, Breakfast Area, Bathtub, Ceiling Fan(s), Dining Area, Dual Closets, Separate/Formal Dining Room, Double Vanity, Eat-in Kitchen, Granite Counters, Kitchen/Dining Combo, Living/Dining Room, Open Concept, Pantry, Smooth Ceilings, Separate Shower, Tub Shower, Walk-In Closet(s), Walk-In Shower, Window Treatments
- Flooring: Ceramic Tile, Luxury Vinyl Plank, Tile, Carpet
- Windows: Blinds
- Basement: None
- Number of fireplaces: 1
- Fireplace features: Gas Log
Interior area
- Total interior livable area: 2,028 sqft
Property
Parking
- Total spaces: 1
- Parking features: Attached, Garage
- Attached garage spaces: 1
Features
- Levels: Two
- Stories: 2
- Patio & porch: Rear Porch, Covered, Front Porch, Porch, Screened
- Exterior features: Porch, Rain Gutters
Lot
- Size: 1.01 Acres
- Features: 1-2 Acres, Cleared
- Topography: Cleared
Details
- Parcel number: 694350001041
- Special conditions: Standard
Construction
Type & style
- Home type: SingleFamily
- Architectural style: Two Story
- Property subtype: Single Family Residence
Materials
- Vinyl Siding
Condition
- New Construction
- New construction: Yes
- Year built: 2025
Details
- Warranty included: Yes
Utilities & green energy
- Sewer: Septic Tank
- Water: Public
Community & HOA
Community
- Features: Gutter(s)
- Security: Smoke Detector(s)
- Subdivision: Windsor Trace
HOA
- Has HOA: Yes
- HOA fee: $120 annually
- HOA name: Windsor Trace Property Owners Assciation
Location
- Region: Raeford
Financial & listing details
- Price per square foot: $158/sqft
- Tax assessed value: $41,500
- Annual tax amount: $357
- Date on market: 10/28/2025
- Cumulative days on market: 279 days
- Listing terms: New Loan
- Inclusions: Stainless package to include refrigerator
- Exclusions: All builder materials and staging items
- Ownership: More than a year
Estimated market value
$319,600
$304,000 - $336,000
$2,121/mo
Price history
Price history
| Date | Event | Price |
|---|---|---|
| 12/30/2025 | Pending sale | $319,500$158/sqft |
Source: | ||
| 10/28/2025 | Price change | $319,500+1.5%$158/sqft |
Source: | ||
| 10/1/2025 | Price change | $314,900-3.1%$155/sqft |
Source: | ||
| 9/18/2025 | Price change | $324,900+4%$160/sqft |
Source: | ||
| 9/4/2025 | Price change | $312,500-0.8%$154/sqft |
Source: | ||
Public tax history
Public tax history
| Year | Property taxes | Tax assessment |
|---|---|---|
| 2025 | $357 | $41,500 |
Find assessor info on the county website
BuyAbility℠ payment
Est. payment
$1,818/mo
Principal & interest
$1512
Property taxes
$184
Other costs
$122
Climate risks
Neighborhood: 28376
Nearby schools
GreatSchools rating
- 6/10Upchurch ElementaryGrades: PK-5Distance: 2.3 mi
- 6/10West Hoke MiddleGrades: 6-8Distance: 3 mi
- 10/10Sandhoke Early College High SchoolGrades: 9-12Distance: 2.3 mi
Schools provided by the listing agent
- Elementary: Hoke County Schools
- Middle: Hoke County Schools
- High: Hoke County Schools
Source: LPRMLS. This data may not be complete. We recommend contacting the local school district to confirm school assignments for this home.
- Loading
