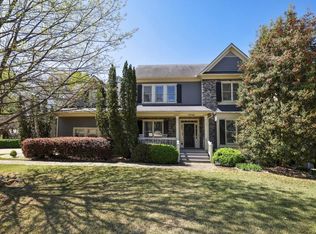Updated Kitchen w/Quarts Coutertops & Breakfast Bar. Open to Spacious Family Room. Exceptional Natural Light. Great Office/Den currently used for Playroom, Sep Dining Rm, Oversized Master BR w/His & Hers Walkin Closets. Terrific Flex Bedroom connected to Nursery. Multiple Offers received. Currently, No Backup Contract. Newer HVAC upstairs & Water Heater ('19). Hardwoods & Interior Wall are in Mint Condition + Newer Carpet. Large/Level Fenced Backyard, perfect for Play. Walk to Lynwood Park for Playground, Tennis & Pool. Home located near Deadend of Osborne. **Possesion Needed for Seller to 6/15/21. Showings Begin Friday April 16, 2021.
This property is off market, which means it's not currently listed for sale or rent on Zillow. This may be different from what's available on other websites or public sources.
