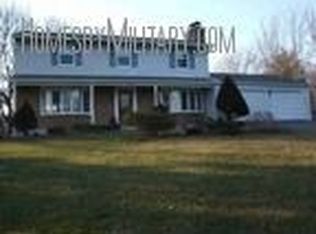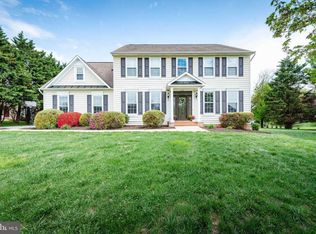Sold for $620,000
$620,000
3242 Sharp Rd, Glenwood, MD 21738
4beds
2,274sqft
Single Family Residence
Built in 1983
0.92 Acres Lot
$739,100 Zestimate®
$273/sqft
$3,377 Estimated rent
Home value
$739,100
$702,000 - $783,000
$3,377/mo
Zestimate® history
Loading...
Owner options
Explore your selling options
What's special
**Property went under contract with a sight unseen offer and no contingencies** All showings have been cancelled. Coveted Colonial in the heart of the Glenelg Schoo District. Offering a lovely flat lot at just under an acre and a long and spacious driveway that leads to a detached 4 car garage with electric and garage door opener. Enough parking for a boat or RV as well! This home have been loved and lived in by the original owners and is ready for some fresh updates. Bring your wallet and your vision and renovate this house to your own liking or use one of our preferred contractors for your scope of work. This 4 bed 2.5 bath home offers a stone fireplace in the formal living room. 2 pantries and newer Kitchenaid appliances. New roof with transferrable warranty was completed in 2017 with architectural shingles. Half bath on the main level was recently renovated to include marble floors, new vanity lighting , vanity and toilet. Crown molding in several main floor areas. Screened in porch just off the eat in kitchen area that over looks your spacious and flat back yard. Pre-inspections are welcomed and preferred. Closing date must be on or before 9/28 (no exceptions) House is being sold as-is and in livable condition. More details to come. Agents: pleas see agent remarks for offer requirements and deadlines
Zillow last checked: 8 hours ago
Listing updated: September 21, 2023 at 04:37am
Listed by:
Jennifer De La Rosa 443-226-3477,
The KW Collective
Bought with:
Brian Pakulla, 521063
RE/MAX Advantage Realty
Source: Bright MLS,MLS#: MDHW2032422
Facts & features
Interior
Bedrooms & bathrooms
- Bedrooms: 4
- Bathrooms: 3
- Full bathrooms: 2
- 1/2 bathrooms: 1
- Main level bathrooms: 1
Basement
- Area: 928
Heating
- Forced Air, Propane
Cooling
- Central Air, Electric
Appliances
- Included: Electric Water Heater
- Laundry: Has Laundry, Main Level, Laundry Chute
Features
- Breakfast Area, Central Vacuum, Combination Dining/Living, Combination Kitchen/Living, Crown Molding, Dining Area, Family Room Off Kitchen, Floor Plan - Traditional, Eat-in Kitchen, Kitchen - Table Space, Pantry, Primary Bath(s), Upgraded Countertops
- Flooring: Ceramic Tile, Carpet, Wood
- Basement: Full,Heated,Interior Entry,Rear Entrance,Rough Bath Plumb,Space For Rooms,Sump Pump,Unfinished,Walk-Out Access
- Has fireplace: No
- Fireplace features: Wood Burning Stove
Interior area
- Total structure area: 3,202
- Total interior livable area: 2,274 sqft
- Finished area above ground: 2,274
- Finished area below ground: 0
Property
Parking
- Total spaces: 14
- Parking features: Storage, Garage Faces Front, Garage Door Opener, Asphalt, Attached, Detached, Driveway
- Attached garage spaces: 6
- Uncovered spaces: 8
Accessibility
- Accessibility features: None
Features
- Levels: Three
- Stories: 3
- Exterior features: Rain Gutters
- Pool features: None
Lot
- Size: 0.92 Acres
- Features: Backs to Trees, Front Yard, Level, Rear Yard
Details
- Additional structures: Above Grade, Below Grade
- Parcel number: 1404336623
- Zoning: RRDEO
- Special conditions: Standard
Construction
Type & style
- Home type: SingleFamily
- Architectural style: Colonial
- Property subtype: Single Family Residence
Materials
- Vinyl Siding
- Foundation: Permanent
- Roof: Architectural Shingle
Condition
- Below Average
- New construction: No
- Year built: 1983
Utilities & green energy
- Sewer: Septic Exists
- Water: Well
- Utilities for property: Propane, Fiber Optic
Community & neighborhood
Location
- Region: Glenwood
- Subdivision: Gwenlee Estates
Other
Other facts
- Listing agreement: Exclusive Right To Sell
- Listing terms: Cash,Conventional
- Ownership: Fee Simple
Price history
| Date | Event | Price |
|---|---|---|
| 9/21/2023 | Sold | $620,000+5.3%$273/sqft |
Source: | ||
| 9/7/2023 | Pending sale | $589,000$259/sqft |
Source: | ||
Public tax history
| Year | Property taxes | Tax assessment |
|---|---|---|
| 2025 | -- | $639,300 +10.7% |
| 2024 | $6,504 +12% | $577,633 +12% |
| 2023 | $5,810 +13.6% | $515,967 +13.6% |
Find assessor info on the county website
Neighborhood: 21738
Nearby schools
GreatSchools rating
- 8/10Bushy Park Elementary SchoolGrades: PK-5Distance: 1.5 mi
- 9/10Folly Quarter Middle SchoolGrades: 6-8Distance: 1.7 mi
- 10/10Glenelg High SchoolGrades: 9-12Distance: 0.8 mi
Schools provided by the listing agent
- District: Howard County Public School System
Source: Bright MLS. This data may not be complete. We recommend contacting the local school district to confirm school assignments for this home.

Get pre-qualified for a loan
At Zillow Home Loans, we can pre-qualify you in as little as 5 minutes with no impact to your credit score.An equal housing lender. NMLS #10287.

