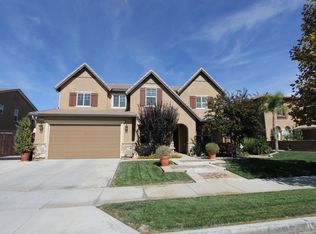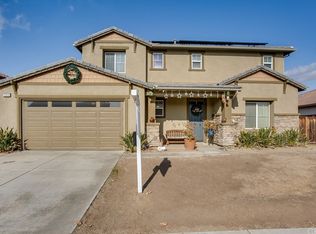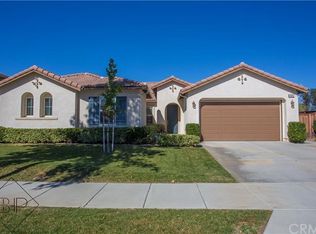Sold for $765,000 on 10/27/25
Listing Provided by:
Maricar Talag DRE #01502359 951-816-0333,
Realty ONE Group Southwest
Bought with: Berkshire Hathaway HomeServices California Properties
$765,000
32420 Apricot Tree Rd, Winchester, CA 92596
4beds
3,362sqft
Single Family Residence
Built in 2006
8,712 Square Feet Lot
$762,200 Zestimate®
$228/sqft
$3,342 Estimated rent
Home value
$762,200
$694,000 - $838,000
$3,342/mo
Zestimate® history
Loading...
Owner options
Explore your selling options
What's special
A beautiful Mediterranean-Spanish home features 4 bedrooms 3.5 bathrooms plus an office and a den with attached bathroom that could easily be converted to a bedroom downstairs. The kitchen has granite countertops, white cabinets, a large center island and walk in pantry, stainless steel appliances. The adjoining dining area and the living room with a fireplace have multiple access points to the backyard. A very spacious laundry room with utility sink and additional space for mudroom. The extra-large primary bedroom with en-suite bathroom has a separate shower & tub, dual sink, and a walk-in closet. The home is enhanced with custom blinds and tons of storage and includes a 3-car garage! A huge lot that can accommodate room for all your toys with a large, gated RV driveway that runs from the front to the back of the lot, on the right side and an additional driveway on the left with another gate for easy storage of other toys or trailers. The backyard features plenty of additional space including two covered patio locations with one of the patio covers being on casters to roll to any location you wish. A super private lot with no rear neighbors and enough room to put a pool. Perfect space for entraining family and friends! This home has a "Quiet Cool Whole House Fan System”. This neighborhood offers 3 play parks, walking trails and only minutes away from Wine Country. Located within the Temecula Valley School District, walking distance to French Valley Elementary school. NO HOA
Zillow last checked: 8 hours ago
Listing updated: November 04, 2025 at 02:59pm
Listing Provided by:
Maricar Talag DRE #01502359 951-816-0333,
Realty ONE Group Southwest
Bought with:
Todd Hamilton, DRE #01890193
Berkshire Hathaway HomeServices California Properties
Source: CRMLS,MLS#: SW25218289 Originating MLS: California Regional MLS
Originating MLS: California Regional MLS
Facts & features
Interior
Bedrooms & bathrooms
- Bedrooms: 4
- Bathrooms: 4
- Full bathrooms: 3
- 1/2 bathrooms: 1
- Main level bathrooms: 2
- Main level bedrooms: 1
Primary bedroom
- Features: Primary Suite
Bedroom
- Features: Bedroom on Main Level
Bathroom
- Features: Bathroom Exhaust Fan, Bathtub, Dual Sinks, Full Bath on Main Level, Granite Counters, Separate Shower, Tub Shower, Walk-In Shower
Kitchen
- Features: Granite Counters, Kitchen Island, Kitchen/Family Room Combo
Other
- Features: Walk-In Closet(s)
Pantry
- Features: Walk-In Pantry
Heating
- Central, Natural Gas
Cooling
- Central Air
Appliances
- Included: Convection Oven, Dishwasher, Electric Cooktop, Gas Water Heater, Microwave, Refrigerator, Vented Exhaust Fan, Water To Refrigerator, Dryer, Washer
- Laundry: Washer Hookup, Gas Dryer Hookup, Inside, Laundry Room
Features
- Separate/Formal Dining Room, Eat-in Kitchen, Granite Counters, High Ceilings, Open Floorplan, Pantry, Bedroom on Main Level, Primary Suite, Walk-In Pantry, Walk-In Closet(s)
- Flooring: Carpet, Tile, Wood
- Doors: Storm Door(s)
- Windows: Blinds, Double Pane Windows, Plantation Shutters, Screens
- Has fireplace: Yes
- Fireplace features: Family Room, Gas
- Common walls with other units/homes: No Common Walls
Interior area
- Total interior livable area: 3,362 sqft
Property
Parking
- Total spaces: 3
- Parking features: Concrete, Door-Multi, Direct Access, Driveway, Garage, Oversized, RV Gated, RV Access/Parking
- Attached garage spaces: 3
Features
- Levels: Two
- Stories: 2
- Entry location: front
- Patio & porch: Covered, Patio
- Pool features: None
- Spa features: None
- Fencing: Fair Condition,Wood
- Has view: Yes
- View description: Neighborhood, Panoramic, Creek/Stream
- Has water view: Yes
- Water view: Creek/Stream
Lot
- Size: 8,712 sqft
- Features: Back Yard, Front Yard, Sprinklers In Rear, Landscaped, Sprinkler System
Details
- Additional structures: Gazebo, Shed(s)
- Parcel number: 964493005
- Special conditions: Standard,Trust
Construction
Type & style
- Home type: SingleFamily
- Architectural style: Mediterranean,Spanish
- Property subtype: Single Family Residence
Materials
- Stucco
- Foundation: Slab
- Roof: Tile
Condition
- Turnkey
- New construction: No
- Year built: 2006
Utilities & green energy
- Sewer: Public Sewer
- Water: Public
- Utilities for property: Electricity Connected, Natural Gas Connected, Sewer Connected, Water Connected
Green energy
- Energy generation: Solar
- Water conservation: Water-Smart Landscaping
Community & neighborhood
Security
- Security features: Prewired, Carbon Monoxide Detector(s), Smoke Detector(s), Security Lights
Community
- Community features: Biking, Storm Drain(s), Street Lights, Sidewalks
Location
- Region: Winchester
Other
Other facts
- Listing terms: Cash,Conventional,FHA,VA Loan
Price history
| Date | Event | Price |
|---|---|---|
| 10/27/2025 | Sold | $765,000-2.5%$228/sqft |
Source: | ||
| 10/26/2025 | Pending sale | $785,000$233/sqft |
Source: | ||
| 10/3/2025 | Contingent | $785,000$233/sqft |
Source: | ||
| 9/17/2025 | Listed for sale | $785,000-1.9%$233/sqft |
Source: | ||
| 9/16/2025 | Listing removed | $799,999-4.4%$238/sqft |
Source: | ||
Public tax history
| Year | Property taxes | Tax assessment |
|---|---|---|
| 2025 | $10,010 +0.5% | $780,300 +2% |
| 2024 | $9,965 +38.1% | $765,000 +55.4% |
| 2023 | $7,216 +1.5% | $492,363 +2% |
Find assessor info on the county website
Neighborhood: 92596
Nearby schools
GreatSchools rating
- 6/10French Valley Elementary SchoolGrades: K-5Distance: 0.3 mi
- 7/10Bella Vista Middle SchoolGrades: 6-8Distance: 2.3 mi
- 9/10Chaparral High SchoolGrades: 9-12Distance: 5.1 mi
Get a cash offer in 3 minutes
Find out how much your home could sell for in as little as 3 minutes with a no-obligation cash offer.
Estimated market value
$762,200
Get a cash offer in 3 minutes
Find out how much your home could sell for in as little as 3 minutes with a no-obligation cash offer.
Estimated market value
$762,200


