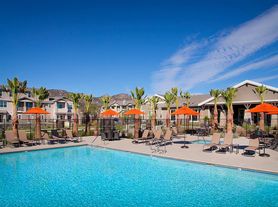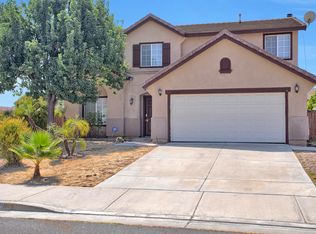This adorable, spacious, warm single-story home with a pool and spa has so much to offer. And it's not just about its unique and cleverly designed floor plan or its beautiful pool/spa, but also a clean, quiet, and family-oriented neighborhood with shopping centers, restaurants, and coffee shops conveniently located within walking distance while providing quick access to freeway and the nearby schools.
This lovely house is outfitted with two complete HVAC systems and a whole-house fan that evenly and efficiently distributes heating and cooling energy. There are custom cabinetries throughout the entire house, all the windows are decorated with plantation shutters, ceiling fans with lights in every room, baseboard and crown molding nearly everywhere, wainscoting wall paneling in many rooms, and the entire house is floored with beautiful ceramic tiles ... etc.
Entering the house, you'll have a large office with plenty of custom-built shelving. Next, you'll see a spacious formal living and dining room. Across the hallway, you have 3 spacious bedrooms with a full bath and a half bath. There, you'll find the laundry room with entry to the large two-car garage recently upgraded with epoxy flooring and professionally installed cabinetry with plenty of storage space.
The open-concept kitchen, breakfast nook, and family room are centrally located between the master suite and the other bedrooms. The kitchen entertains stone and marble countertop with a large center island, plenty of custom cabinetry, a large walk-in pantry, high-quality appliances, a double stack oven, a 5-burner cooktop, and a beautiful French door must-see refrigerator. The family room offers a fireplace, a built-in custom entertainment center, a built-in work desk, and a sliding door to the backyard patio and pool/spa.
The master suite is completely separated from the other bedrooms. It has a large bathroom, a large walk-in closet, and a sliding door opening to the backyard with a view of the pool/spa.
In the backyard, you'll have a relaxing saltwater pool and spa, a huge brick-walled marble-top island with a built-in gas BBQ pit, a covered patio, and a gazebo. There is also a professionally built custom shed for additional storage. The tastefully architected landscape is outfitted with water-conserving artificial grass.
This home is unique, comfortable, tastefully upgraded, and well worth the look.
No smoking is allowed in the premises.
The tenant is responsible for the utilities.
The landlord provides regular yard and pool services, and the tenant pays a portion of the costs.
Tenant prescreening and prequalification are needed before showing.
Prices are subject to change.
Availability and move-in dates are approximate and subject to change.
The Information provided is deemed accurate but not guaranteed.
House for rent
Accepts Zillow applications
$4,200/mo
32421 Meadow Ridge Ln, Wildomar, CA 92595
4beds
2,567sqft
Price may not include required fees and charges.
Single family residence
Available Sat Nov 15 2025
Cats, small dogs OK
Air conditioner, central air, ceiling fan
In unit laundry
Attached garage parking
Baseboard, forced air
What's special
Pool and spaBuilt-in work deskBuilt-in custom entertainment centerHigh-quality appliancesCovered patioDouble stack ovenTwo complete hvac systems
- 13 hours |
- -- |
- -- |
Travel times
Facts & features
Interior
Bedrooms & bathrooms
- Bedrooms: 4
- Bathrooms: 3
- Full bathrooms: 2
- 1/2 bathrooms: 1
Heating
- Baseboard, Forced Air
Cooling
- Air Conditioner, Central Air, Ceiling Fan
Appliances
- Included: Dishwasher, Dryer, Microwave, Oven, Refrigerator, Stove, Washer
- Laundry: In Unit
Features
- Ceiling Fan(s), Walk In Closet
Interior area
- Total interior livable area: 2,567 sqft
Property
Parking
- Parking features: Attached, Detached, Off Street
- Has attached garage: Yes
- Details: Contact manager
Features
- Exterior features: Backyard Tuff Shed, Bicycle storage, Heating system: Baseboard, Heating system: Forced Air, Walk In Closet
- Has private pool: Yes
Details
- Parcel number: 380390002
Construction
Type & style
- Home type: SingleFamily
- Property subtype: Single Family Residence
Community & HOA
HOA
- Amenities included: Pool
Location
- Region: Wildomar
Financial & listing details
- Lease term: 1 Year
Price history
| Date | Event | Price |
|---|---|---|
| 11/13/2025 | Listed for rent | $4,200+9.1%$2/sqft |
Source: Zillow Rentals | ||
| 2/16/2025 | Listing removed | $3,849$1/sqft |
Source: Zillow Rentals | ||
| 2/1/2025 | Listed for rent | $3,849+4.3%$1/sqft |
Source: Zillow Rentals | ||
| 3/7/2024 | Listing removed | -- |
Source: Zillow Rentals | ||
| 3/1/2024 | Price change | $3,690-2.6%$1/sqft |
Source: Zillow Rentals | ||

