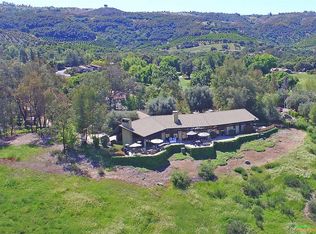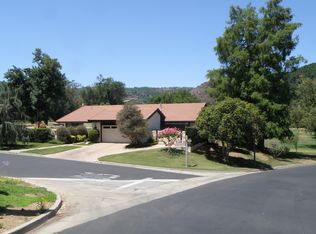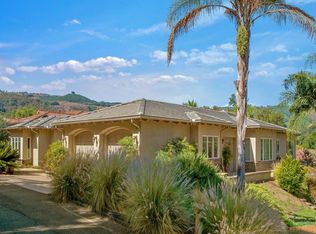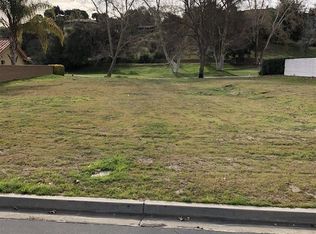Sold for $1,350,000
Listing Provided by:
Chuck Vuytowecz DRE #01204076 pam@priorityonegroup.com,
Priority One Group,
Pamela Vuytowecz DRE #01204077 619-607-0315,
Priority One Group
Bought with: Priority One Group
$1,350,000
32423 Womsi Rd, Pauma Valley, CA 92061
3beds
4,130sqft
Single Family Residence
Built in 1969
1.97 Acres Lot
$1,363,900 Zestimate®
$327/sqft
$6,013 Estimated rent
Home value
$1,363,900
$1.25M - $1.47M
$6,013/mo
Zestimate® history
Loading...
Owner options
Explore your selling options
What's special
UNPARALLELED VIEWS IN SHANGRI-LA SETTING!! Experience breathtaking backdrops and pastoral scenery from every angle at this exceptional property fronting the 12th green of the Pauma Valley Country Club. Designed to capture magnificent views of Pauma Valley, the golf course, and the Palomar Mountain range, this nearly 2-acre corner lot offers a rare blend of privacy, potential, and prestige. Property Highlights • Prime Location: Golf course-fronted, elevated corner lot with two water meters in place. • Development Potential: Per owner discussions with San Diego County, the property may be split to sell acreage. Build an ADU, spec home, or create your personal outdoor oasis—perhaps even a romantic vineyard. • Historic Provenance: The Weir Brother Adobe home, designed by renowned architect Don Brandenburger, is eligible for a property tax reduction as a designated Historic Home. The Home A tiled walkway and charming patio surrounded by mature olive trees lead to a grand double-door entrance, where jaw-dropping views immediately bring the outside in. Expansive patios connect each main area of the home, linking the spaces seamlessly across the length of the house. • Main Kitchen: Features granite counters, custom cabinetry, and a tri-fold window with counters both inside and out. • Butler’s Kitchen: Equipped with butcher block countertops, SubZero freezer drawers, additional dishwasher, farm sink, and abundant extra storage. • Dining Room: Showcases soaring ceilings and a spiral staircase leading to a unique balcony—originally designed for opera singer Dorothy Kirsten to entertain guests, and rumored to have once hosted Frank Sinatra. Bedrooms & Suites • Primary Suite: Includes a private office with striking views through a 12-foot by 6-foot window, a luxurious ensuite bath featuring a large seamless glass shower, dual water closets (one with soaking tub), and ample mirrored closets. • Second Primary Bedroom: Offers an ensuite bath, private entry, and deck. • Detached Third Bedroom/Studio: Currently used as an office, this space includes a full bath, coffee bar, wine refrigerator, and a private covered patio with breathtaking views for guests. Additional Features • Workshop & Storage: Climate-controlled workshop and additional storage rooms are located beneath the walk-out portion of the home. • Energy Efficiency: Owned solar system (43 panels) provides little to no electric bill. • Security & Amenities: Located within the guard-gated, security-patrolled enclave of Pauma Valley Country Club—home to the acclaimed Robert Trent Jones Sr.-designed golf course (a Golf Digest Top 100 Club in the U.S. and Top Ten Club in California), and a private Air Park. Too many upgrades to list—interested buyers can request the full list. Square footage per appraisal; buyer to verify. This is a rare opportunity to own a piece of history, enjoy unparalleled privacy, and embrace the very best of Pauma Valley living. Pauma Valley Country Club is a private club. New Homeowners are welcomed to apply for Membership. Various Memberships are available.
Zillow last checked: 8 hours ago
Listing updated: December 10, 2025 at 09:41am
Listing Provided by:
Chuck Vuytowecz DRE #01204076 pam@priorityonegroup.com,
Priority One Group,
Pamela Vuytowecz DRE #01204077 619-607-0315,
Priority One Group
Bought with:
Chuck Vuytowecz, DRE #01204076
Priority One Group
Pamela Vuytowecz, DRE #01204077
Priority One Group
Source: CRMLS,MLS#: NDP2506548 Originating MLS: California Regional MLS (North San Diego County & Pacific Southwest AORs)
Originating MLS: California Regional MLS (North San Diego County & Pacific Southwest AORs)
Facts & features
Interior
Bedrooms & bathrooms
- Bedrooms: 3
- Bathrooms: 4
- Full bathrooms: 3
- 1/4 bathrooms: 1
Pantry
- Features: Walk-In Pantry
Heating
- Central, Electric, Forced Air, Fireplace(s), Solar
Cooling
- Central Air, Heat Pump, Zoned
Appliances
- Laundry: Laundry Room
Features
- Wet Bar, Balcony, Cathedral Ceiling(s), Living Room Deck Attached, Pantry, Attic, Walk-In Pantry
- Flooring: Tile, Vinyl, Wood
- Has fireplace: Yes
- Fireplace features: Great Room, Wood Burning
- Common walls with other units/homes: No Common Walls
Interior area
- Total interior livable area: 4,130 sqft
Property
Parking
- Total spaces: 2.5
- Parking features: Garage
- Garage spaces: 2.5
Features
- Levels: One
- Stories: 1
- Entry location: Courtyard
- Pool features: None
- Fencing: Partial
- Has view: Yes
- View description: Golf Course, Mountain(s), Panoramic, Valley
Lot
- Size: 1.97 Acres
- Features: On Golf Course, Secluded
Details
- Parcel number: 1320603300
- Zoning: R1
- Special conditions: Standard
Construction
Type & style
- Home type: SingleFamily
- Property subtype: Single Family Residence
Condition
- Year built: 1969
Details
- Builder name: Weir Brothers
Utilities & green energy
- Sewer: Private Sewer
Community & neighborhood
Security
- Security features: Gated with Guard, 24 Hour Security
Community
- Community features: Dog Park, Golf, Rural, Street Lights, Valley
Location
- Region: Pauma Valley
HOA & financial
HOA
- Has HOA: Yes
- HOA fee: $371 monthly
- Amenities included: Other, Guard, Security
- Services included: Sewer
- Association name: PVCSD
- Association phone: 760-742-1909
- Second HOA fee: $850 annually
- Second association name: Pauma Valley Roadway Assoc
Other
Other facts
- Listing terms: Cash,Conventional
Price history
| Date | Event | Price |
|---|---|---|
| 12/9/2025 | Sold | $1,350,000-7.5%$327/sqft |
Source: | ||
| 10/2/2025 | Pending sale | $1,459,000$353/sqft |
Source: | ||
| 7/3/2025 | Listed for sale | $1,459,000+67.9%$353/sqft |
Source: | ||
| 5/7/2021 | Sold | $869,000-3.3%$210/sqft |
Source: | ||
| 3/26/2021 | Pending sale | $899,000$218/sqft |
Source: SDMLS #210006934 Report a problem | ||
Public tax history
| Year | Property taxes | Tax assessment |
|---|---|---|
| 2025 | $9,999 -29.9% | $940,630 +2% |
| 2024 | $14,271 +48.9% | $922,187 +2% |
| 2023 | $9,586 +1.5% | $904,106 +2% |
Find assessor info on the county website
Neighborhood: 92061
Nearby schools
GreatSchools rating
- 5/10Pauma Elementary SchoolGrades: K-8Distance: 0.8 mi
- 6/10Valley Center HighGrades: 9-12Distance: 2.3 mi
Get a cash offer in 3 minutes
Find out how much your home could sell for in as little as 3 minutes with a no-obligation cash offer.
Estimated market value$1,363,900
Get a cash offer in 3 minutes
Find out how much your home could sell for in as little as 3 minutes with a no-obligation cash offer.
Estimated market value
$1,363,900



