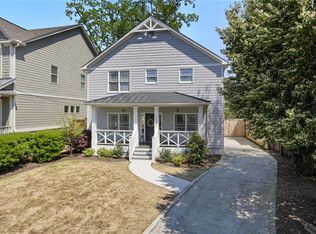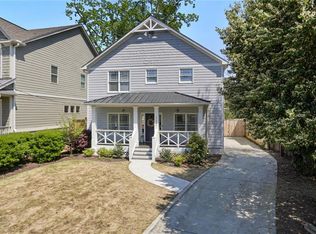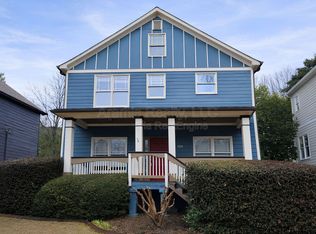Beautiful Craftsman home located in sought after Brookhaven neighborhood. Covered inviting front porch overlooks fully fenced-in front yard. Completely renovated kitchen with subway tile back splash, custom wood island, granite countertops, custom cabinetry and stainless steel appliances. Separate dining room with wainscoating. Tons of light throughout. Gleaming hardwoods throughout main level. Separate laundry room with built-in cabinetry off kitchen. Main level bedroom and full bath can be used as an office or for guests. Upstairs oversized Master Bedroom offers trey ceilings and beautiful light. Spa-like Master Bath has large separate shower with floor to ceiling tile, jetted tub, double vanity and walk-in closet. Large secondary bedrooms share a full bath. Deck overlooks private fenced in yard with parking for up to 4 vehicles. Attention to detail throughout - craftsman mouldings, blinds on all windows, wrought-iron bars up the stairs, extensive trim package, upgraded lighting, built-ins throughout. This stunning, newly painted, well-maintained home is move in ready! Accessible to shopping, retail, schools. Walking distance to the community center which has a pool, basketball courts, tennis, ball field, large soccer field, and playground (ALL currently being completely renovated by the City Of Brookhaven) and zoned for top-rated Montgomery Elementary School. Steps to Avellino's Wood Fire Pizzeria and Moments from the Shops and Restaurants at Town Brookhaven. Easy Access to GA-400 and all of Intown Atlanta.
This property is off market, which means it's not currently listed for sale or rent on Zillow. This may be different from what's available on other websites or public sources.


