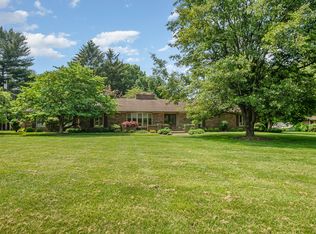Sold for $370,000
$370,000
3243 Petersburg Rd, Burlington, KY 41005
4beds
--sqft
Single Family Residence, Residential
Built in 1971
0.98 Acres Lot
$420,300 Zestimate®
$--/sqft
$2,758 Estimated rent
Home value
$420,300
$399,000 - $446,000
$2,758/mo
Zestimate® history
Loading...
Owner options
Explore your selling options
What's special
ATTENTION; This property has had bad luck with buyers latest pending went down due to buyer. This sprawling ranch needs someone to fall in love and live happily ever after. Nestled on just under an acre (0.98), this beautiful brick ranch offers peace and tranquility, yet city convenience. The screened back porch walks out to a flat yard surrounded by mature trees offering a gorgeous countryside view, and a sizeable 27' x 24' barn great for additional storage and pursuing hobbies. With cosmetic updates inside, this spacious mid-century modern home has incredible potential to be your dream home.
Zillow last checked: 8 hours ago
Listing updated: October 01, 2024 at 08:30pm
Listed by:
Sherry Regenbogen 859-525-7900,
Huff Realty - Florence,
Curt Curley 859-814-4182,
Huff Realty - Florence
Bought with:
Adam Craun, 221809
Keller Williams Realty Services
Source: NKMLS,MLS#: 614510
Facts & features
Interior
Bedrooms & bathrooms
- Bedrooms: 4
- Bathrooms: 3
- Full bathrooms: 2
- 1/2 bathrooms: 1
Primary bedroom
- Features: Carpet Flooring, Dressing Area
- Level: First
- Area: 224
- Dimensions: 14 x 16
Bedroom 2
- Features: Carpet Flooring
- Level: First
- Area: 154
- Dimensions: 11 x 14
Bedroom 3
- Features: Carpet Flooring
- Level: First
- Area: 110
- Dimensions: 10 x 11
Dining room
- Description: Butler door
- Features: Carpet Flooring, Chandelier, See Remarks
- Level: First
- Area: 182
- Dimensions: 13 x 14
Entry
- Description: Vaulted ceilings
- Features: Closet(s), Transom, See Remarks, Luxury Vinyl Flooring
- Level: First
- Area: 77
- Dimensions: 11 x 7
Family room
- Features: Walk-Out Access, Fireplace(s), Carpet Flooring, Bookcases
- Level: First
- Area: 273
- Dimensions: 13 x 21
Great room
- Level: Basement
- Area: 572
- Dimensions: 22 x 26
Kitchen
- Features: Walk-Out Access, Planning Desk, Kitchen Island, Eat-in Kitchen, Wood Cabinets, Recessed Lighting, Luxury Vinyl Flooring
- Level: First
- Area: 312
- Dimensions: 13 x 24
Laundry
- Level: Lower
- Area: 210
- Dimensions: 10 x 21
Living room
- Description: Sunken
- Features: Carpet Flooring, See Remarks
- Level: First
- Area: 247
- Dimensions: 13 x 19
Primary bath
- Features: Carpet Flooring, Double Vanity, Shower, Tub, Tile Flooring
- Level: First
- Area: 120
- Dimensions: 10 x 12
Other
- Description: Screened porch
- Features: See Remarks
- Level: First
- Area: 252
- Dimensions: 14 x 18
Heating
- Has Heating (Unspecified Type)
Cooling
- Central Air
Appliances
- Included: Electric Oven, Double Oven, Refrigerator
- Laundry: Electric Dryer Hookup, In Basement, Laundry Room, Washer Hookup
Features
- Walk-In Closet(s), Pantry, High Speed Internet, Granite Counters, Entrance Foyer, Eat-in Kitchen, Chandelier, Bookcases, Built-in Features, Beamed Ceilings, Central Vacuum, Natural Woodwork, Recessed Lighting, Vaulted Ceiling(s)
- Doors: Pocket Door(s)
- Windows: Bow Window(s), Vinyl Clad Window(s)
- Basement: Crawl Space,Full
- Attic: Storage
- Number of fireplaces: 1
- Fireplace features: Brick, Wood Burning
Property
Parking
- Total spaces: 2
- Parking features: Attached, Driveway, Garage Door Opener, Garage Faces Side, Oversized
- Attached garage spaces: 2
- Has uncovered spaces: Yes
Features
- Levels: One
- Stories: 1
- Patio & porch: Enclosed
- Has view: Yes
- View description: Trees/Woods
Lot
- Size: 0.98 Acres
- Features: Level, Wooded
Details
- Additional structures: Garage(s), Barn(s)
- Parcel number: 036.0000067.03
- Zoning description: Residential
- Other equipment: Fuel Tank(s), Sump Pump
Construction
Type & style
- Home type: SingleFamily
- Architectural style: Ranch
- Property subtype: Single Family Residence, Residential
Materials
- Brick, Cedar
- Foundation: Poured Concrete
- Roof: Composition
Condition
- Existing Structure
- New construction: No
- Year built: 1971
Utilities & green energy
- Sewer: Septic Tank
- Water: Cistern
- Utilities for property: Cable Available, Water Available
Community & neighborhood
Security
- Security features: Security System, Smoke Detector(s)
Location
- Region: Burlington
Price history
| Date | Event | Price |
|---|---|---|
| 6/4/2024 | Listing removed | -- |
Source: | ||
| 1/5/2024 | Sold | $370,000+0% |
Source: | ||
| 11/28/2023 | Pending sale | $369,900 |
Source: | ||
| 11/27/2023 | Price change | $369,900-2.6% |
Source: | ||
| 11/22/2023 | Listed for sale | $379,900 |
Source: | ||
Public tax history
| Year | Property taxes | Tax assessment |
|---|---|---|
| 2023 | $2,168 +0.1% | $242,300 |
| 2022 | $2,165 +0.2% | $242,300 |
| 2021 | $2,161 -5.6% | $242,300 |
Find assessor info on the county website
Neighborhood: 41005
Nearby schools
GreatSchools rating
- 8/10Thornwilde Elementary SchoolGrades: PK-5Distance: 1.1 mi
- 9/10Conner Middle SchoolGrades: 6-8Distance: 2.7 mi
- 9/10Conner High SchoolGrades: 9-12Distance: 2.8 mi
Schools provided by the listing agent
- Elementary: Thornwilde
- Middle: Conner Middle School
- High: Conner Senior High
Source: NKMLS. This data may not be complete. We recommend contacting the local school district to confirm school assignments for this home.
Get a cash offer in 3 minutes
Find out how much your home could sell for in as little as 3 minutes with a no-obligation cash offer.
Estimated market value$420,300
Get a cash offer in 3 minutes
Find out how much your home could sell for in as little as 3 minutes with a no-obligation cash offer.
Estimated market value
$420,300
