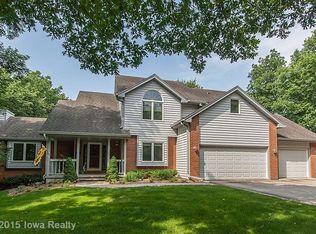Sold for $625,000 on 08/09/24
$625,000
32432 Northwoods Rd, Adel, IA 50003
3beds
2,107sqft
Single Family Residence
Built in 1990
2.46 Acres Lot
$625,400 Zestimate®
$297/sqft
$2,598 Estimated rent
Home value
$625,400
$575,000 - $675,000
$2,598/mo
Zestimate® history
Loading...
Owner options
Explore your selling options
What's special
Looking to get away from the hustle and bustle of the city? This is it...a rare find tucked away on nearly 2.5 wooded acres in the Wildwood Valley development and in the nationally recognized VanMeter school district. Relax in the hammock under a canopy of trees or gather around 1 of the 2 firepits. Grill out on the large back deck while the kids & pets run & play in the fenced backyard. Meticulously updated and maintained home is full of charm from the unique spaces, floor to ceiling double sided brick fireplace & quaint 3-season room overlooking the backyard. Newer windows, updated skylights, and all appliances included! The kitchen features granite countertops, stainless steel appliances w/ gas stove & tile backsplash. Distinctive dining area, perfect for entertaining w/ sliding glass door to the deck. Convenient laundry room w/ sink & storage off the 3-car garage. The main level also features a spacious bedroom & updated full bath. Upstairs, overlook the dining area from the catwalk between the 2 bedrooms. Large primary suite w/ vaulted ceilings, large walk-in closet, recently renovated bathroom, & it's own private balcony. The lower level adds another living space with an entertainment area, granite wet bar w/ copper sink, built-in custom cabinets, recently added 3/4 bathroom, flex room that would be a great office or toy room, & an extensive storage/workshop area. Ideally situated within minutes to the interstate and Van Meter school! Don't wait, call today!
Zillow last checked: 8 hours ago
Listing updated: August 12, 2024 at 06:12am
Listed by:
Jill Budden (515)971-1670,
RE/MAX Concepts,
Lindsy Baker 515-238-4675,
RE/MAX Concepts
Bought with:
Layne Gronau
EXP Realty, LLC
Source: DMMLS,MLS#: 698780 Originating MLS: Des Moines Area Association of REALTORS
Originating MLS: Des Moines Area Association of REALTORS
Facts & features
Interior
Bedrooms & bathrooms
- Bedrooms: 3
- Bathrooms: 3
- Full bathrooms: 1
- 3/4 bathrooms: 2
- Main level bedrooms: 1
Heating
- Propane
Cooling
- Central Air
Appliances
- Included: Dryer, Dishwasher, Microwave, Refrigerator, See Remarks, Stove, Washer
- Laundry: Main Level
Features
- Wet Bar, Dining Area, See Remarks, Window Treatments
- Flooring: Carpet, Hardwood, Tile
- Basement: Finished
- Number of fireplaces: 2
- Fireplace features: Electric, Gas, Vented
Interior area
- Total structure area: 2,107
- Total interior livable area: 2,107 sqft
- Finished area below ground: 600
Property
Parking
- Total spaces: 3
- Parking features: Attached, Garage, Three Car Garage
- Attached garage spaces: 3
Features
- Levels: One and One Half
- Stories: 1
- Patio & porch: Deck, Open, Patio
- Exterior features: Deck, Fence, Fire Pit, Patio
- Fencing: Chain Link,Partial
Lot
- Size: 2.46 Acres
- Features: Irregular Lot
Details
- Parcel number: 1510252004
- Zoning: Res
Construction
Type & style
- Home type: SingleFamily
- Architectural style: One and One Half Story
- Property subtype: Single Family Residence
Materials
- Cement Siding
- Foundation: Poured
- Roof: Asphalt,Shingle
Condition
- Year built: 1990
Utilities & green energy
- Sewer: Septic Tank
- Water: Public
Community & neighborhood
Location
- Region: Adel
HOA & financial
HOA
- Has HOA: Yes
- HOA fee: $125 monthly
- Association name: Wildwood Valley HOA
- Second association name: Wildwood Valley HOA
- Second association phone: 515-468-3346
Other
Other facts
- Listing terms: Cash,Conventional,FHA,VA Loan
- Road surface type: Concrete
Price history
| Date | Event | Price |
|---|---|---|
| 8/9/2024 | Sold | $625,000$297/sqft |
Source: | ||
| 7/12/2024 | Pending sale | $625,000$297/sqft |
Source: | ||
| 7/10/2024 | Price change | $625,000-0.6%$297/sqft |
Source: | ||
| 6/5/2024 | Price change | $629,000-3.1%$299/sqft |
Source: | ||
| 5/21/2024 | Price change | $649,000-1.5%$308/sqft |
Source: | ||
Public tax history
| Year | Property taxes | Tax assessment |
|---|---|---|
| 2024 | $4,896 +4.3% | $453,470 |
| 2023 | $4,692 +15.2% | $453,470 +19.6% |
| 2022 | $4,074 +0.1% | $379,030 +14.1% |
Find assessor info on the county website
Neighborhood: 50003
Nearby schools
GreatSchools rating
- 7/10Van Meter Elementary SchoolGrades: PK-5Distance: 2.8 mi
- 8/10Van Meter Middle SchoolGrades: 6-8Distance: 2.8 mi
- 10/10Van Meter Jr-Sr High SchoolGrades: 9-12Distance: 2.8 mi
Schools provided by the listing agent
- District: Van Meter
Source: DMMLS. This data may not be complete. We recommend contacting the local school district to confirm school assignments for this home.

Get pre-qualified for a loan
At Zillow Home Loans, we can pre-qualify you in as little as 5 minutes with no impact to your credit score.An equal housing lender. NMLS #10287.
