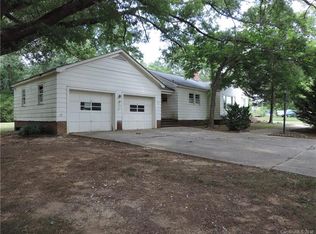Closed
$272,500
32434 Charlie Rd, Albemarle, NC 28001
3beds
2,343sqft
Single Family Residence
Built in 1967
1.33 Acres Lot
$284,500 Zestimate®
$116/sqft
$1,824 Estimated rent
Home value
$284,500
$233,000 - $350,000
$1,824/mo
Zestimate® history
Loading...
Owner options
Explore your selling options
What's special
Welcome home to 32434 Charlie Rd in Albemarle! This all brick, 3 bedroom, 2 bath home with a metal roof sits on over acre complete with pecan and fig trees and a large backyard ready for your summer BBQ's. The kitchen checks all your boxes with updated cabinets, stainless steel appliances, an island, and a pantry. Updated LVP flooring throughout the bedrooms and main living areas is the perfect touch tying it all together. The over 1100 sq foot unfinished basement is heated and cooled and has endless possibilities! With a large 2 car garage with work space, shed, and a carport storage will never be a problem. With no city taxes and just a few miles to town you can enjoy your space without sacrificing connivence. Schedule your showing today!
Zillow last checked: 8 hours ago
Listing updated: August 14, 2024 at 07:03am
Listing Provided by:
Sommer Belk sommer.belk@southlandhomesusa.com,
Howard Hanna Allen Tate Southland Homes + Realty LLC
Bought with:
Janet Wilson-Russell
EXP Realty LLC Ballantyne
Source: Canopy MLS as distributed by MLS GRID,MLS#: 4153073
Facts & features
Interior
Bedrooms & bathrooms
- Bedrooms: 3
- Bathrooms: 2
- Full bathrooms: 2
- Main level bedrooms: 3
Primary bedroom
- Level: Main
Primary bedroom
- Level: Main
Bedroom s
- Level: Main
Bedroom s
- Level: Main
Bedroom s
- Level: Main
Bedroom s
- Level: Main
Bathroom full
- Level: Main
Bathroom full
- Level: Main
Bathroom full
- Level: Main
Bathroom full
- Level: Main
Dining area
- Level: Main
Dining area
- Level: Main
Kitchen
- Level: Main
Kitchen
- Level: Main
Living room
- Level: Main
Living room
- Level: Main
Heating
- Electric
Cooling
- Electric
Appliances
- Included: Dishwasher, Electric Cooktop, Wall Oven
- Laundry: In Basement
Features
- Basement: Unfinished,Walk-Out Access,Walk-Up Access
- Fireplace features: Other - See Remarks
Interior area
- Total structure area: 1,194
- Total interior livable area: 2,343 sqft
- Finished area above ground: 1,194
- Finished area below ground: 1,149
Property
Parking
- Total spaces: 2
- Parking features: Detached Carport, Circular Driveway, Attached Garage
- Attached garage spaces: 2
- Has carport: Yes
- Has uncovered spaces: Yes
Features
- Levels: One
- Stories: 1
- Fencing: Back Yard
Lot
- Size: 1.33 Acres
Details
- Parcel number: 653904523284
- Zoning: R-20
- Special conditions: Standard
Construction
Type & style
- Home type: SingleFamily
- Property subtype: Single Family Residence
Materials
- Brick Full
- Roof: Metal
Condition
- New construction: No
- Year built: 1967
Utilities & green energy
- Sewer: Septic Installed
- Water: Well
Community & neighborhood
Location
- Region: Albemarle
- Subdivision: none
Other
Other facts
- Listing terms: Cash,Conventional,FHA,USDA Loan,VA Loan
- Road surface type: Gravel
Price history
| Date | Event | Price |
|---|---|---|
| 8/13/2024 | Sold | $272,500-8.9%$116/sqft |
Source: | ||
| 6/21/2024 | Listed for sale | $299,000+39.1%$128/sqft |
Source: | ||
| 9/23/2021 | Sold | $215,000+178.2%$92/sqft |
Source: | ||
| 6/26/2015 | Sold | $77,280+286.4%$33/sqft |
Source: | ||
| 4/18/2015 | Listed for sale | $20,000-81%$9/sqft |
Source: Auction.com Report a problem | ||
Public tax history
| Year | Property taxes | Tax assessment |
|---|---|---|
| 2025 | $1,158 +65.9% | $197,123 +94.1% |
| 2024 | $698 | $101,554 |
| 2023 | $698 -12.2% | $101,554 |
Find assessor info on the county website
Neighborhood: 28001
Nearby schools
GreatSchools rating
- 7/10Millingport Elementary SchoolGrades: K-5Distance: 4.3 mi
- 2/10North Stanly MiddleGrades: 6-8Distance: 2.9 mi
- 3/10North Stanly High SchoolGrades: 9-12Distance: 4 mi
Get pre-qualified for a loan
At Zillow Home Loans, we can pre-qualify you in as little as 5 minutes with no impact to your credit score.An equal housing lender. NMLS #10287.
