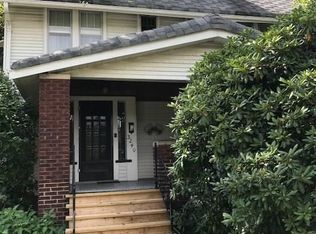Sold for $158,500 on 05/16/25
$158,500
3244 Berkeley Rd, Cleveland Heights, OH 44118
3beds
1,308sqft
Single Family Residence
Built in 1954
0.26 Acres Lot
$160,900 Zestimate®
$121/sqft
$1,709 Estimated rent
Home value
$160,900
$148,000 - $175,000
$1,709/mo
Zestimate® history
Loading...
Owner options
Explore your selling options
What's special
This wonderful home is waiting for you - as is your backyard, backstage pass to all of the concerts at Cain Park (where the likes of Johnny Cash and The Temptations have performed)! From the light-filled rooms with gorgeous hardwood floors to the fabulous retro kitchen and bathroom, charm abounds. Open the windows in the sunroom for a lovely, breezy coffee, cocktails, or reading spot. Come winter, the fire in your wood burning stove will keep you toasty warm. Beyond the year-round fun at Cain Park (tennis, basketball, sledding and more), you can walk to Rising Star, Bottlehouse Brewery, Dave’s Market, and the Cedar-Lee Theatre. Have you heard about the Cain Village Revitalization project that just started? This historic preservation of the beautiful Tudor buildings along Taylor Road will add new dining, shopping, working, and living spaces, making your neighborhood a trendy destination! Of course, this revitalization project is likely to accelerate the appreciation of your home. It’s a great time to buy on Berkeley Road - and you can own this home at a lower monthly cost than renting!
Zillow last checked: 8 hours ago
Listing updated: May 19, 2025 at 07:55am
Listing Provided by:
Melanie M Sweeney melanie@togetheryourmove.com216-288-0199,
Keller Williams Greater Metropolitan
Bought with:
Daniell Collyer, 2013000811
Plum Tree Realty, LLC
Source: MLS Now,MLS#: 5110953 Originating MLS: Akron Cleveland Association of REALTORS
Originating MLS: Akron Cleveland Association of REALTORS
Facts & features
Interior
Bedrooms & bathrooms
- Bedrooms: 3
- Bathrooms: 1
- Full bathrooms: 1
- Main level bathrooms: 1
- Main level bedrooms: 2
Bedroom
- Description: Flooring: Hardwood
- Level: First
Bedroom
- Description: Flooring: Hardwood
- Level: First
Bathroom
- Description: Flooring: Carpet
- Level: Second
Dining room
- Description: Flooring: Hardwood
- Features: Chandelier
- Level: First
Kitchen
- Description: Flooring: Laminate
- Level: First
Living room
- Description: Flooring: Hardwood
- Level: First
Sunroom
- Description: Flooring: Ceramic Tile
- Level: First
Heating
- Forced Air, Gas
Cooling
- Central Air
Appliances
- Included: Dryer, Dishwasher, Range, Refrigerator, Washer
- Laundry: In Basement
Features
- Basement: Full,Unfinished
- Has fireplace: No
Interior area
- Total structure area: 1,308
- Total interior livable area: 1,308 sqft
- Finished area above ground: 1,308
- Finished area below ground: 0
Property
Parking
- Total spaces: 1
- Parking features: Detached, Garage, Paved
- Garage spaces: 1
Features
- Levels: Two
- Stories: 2
- Fencing: None
Lot
- Size: 0.26 Acres
- Dimensions: 58 x 200
Details
- Parcel number: 68424008
- Special conditions: Standard
Construction
Type & style
- Home type: SingleFamily
- Architectural style: Cape Cod
- Property subtype: Single Family Residence
Materials
- Vinyl Siding
- Roof: Asphalt,Fiberglass
Condition
- Year built: 1954
Utilities & green energy
- Sewer: Public Sewer
- Water: Public
Community & neighborhood
Location
- Region: Cleveland Heights
- Subdivision: Minor Heights
Price history
| Date | Event | Price |
|---|---|---|
| 5/16/2025 | Sold | $158,500+5.7%$121/sqft |
Source: | ||
| 4/7/2025 | Pending sale | $150,000$115/sqft |
Source: | ||
| 4/3/2025 | Listed for sale | $150,000+30.4%$115/sqft |
Source: | ||
| 6/28/2021 | Sold | $115,000+62.2%$88/sqft |
Source: | ||
| 4/28/2020 | Listing removed | $1,050$1/sqft |
Source: Cleveland Property Management Report a problem | ||
Public tax history
| Year | Property taxes | Tax assessment |
|---|---|---|
| 2024 | $3,998 -8.1% | $47,920 +17.6% |
| 2023 | $4,350 +0.5% | $40,740 |
| 2022 | $4,328 +2.1% | $40,740 |
Find assessor info on the county website
Neighborhood: 44118
Nearby schools
GreatSchools rating
- 5/10Boulevard Elementary SchoolGrades: K-5Distance: 0.2 mi
- 6/10Roxboro Middle SchoolGrades: 6-8Distance: 1.7 mi
- 6/10Cleveland Heights High SchoolGrades: 9-12Distance: 0.5 mi
Schools provided by the listing agent
- District: Cleveland Hts-Univer - 1810
Source: MLS Now. This data may not be complete. We recommend contacting the local school district to confirm school assignments for this home.

Get pre-qualified for a loan
At Zillow Home Loans, we can pre-qualify you in as little as 5 minutes with no impact to your credit score.An equal housing lender. NMLS #10287.
Sell for more on Zillow
Get a free Zillow Showcase℠ listing and you could sell for .
$160,900
2% more+ $3,218
With Zillow Showcase(estimated)
$164,118