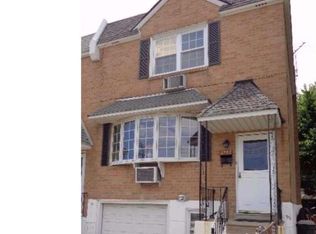Sold for $392,000
$392,000
3244 Chesterfield Rd, Philadelphia, PA 19114
3beds
2,190sqft
Townhouse
Built in 1965
1,742 Square Feet Lot
$397,800 Zestimate®
$179/sqft
$2,433 Estimated rent
Home value
$397,800
$370,000 - $426,000
$2,433/mo
Zestimate® history
Loading...
Owner options
Explore your selling options
What's special
Welcome to 3244 Chesterfield Road, a fully renovated interior row home in one of Northeast Philadelphia’s most desirable neighborhoods. This stunning 3-bedroom, 2.5-bath property perfectly blends modern design and quality craftsmanship. Step inside to find a spacious open-concept layout featuring brand-new flooring, baseboards, and window trim throughout. The show-stopping kitchen is equipped with gorgeous quartz countertops, sleek white cabinetry, high-end stainless steel appliances, and a bar seating area—ideal for cooking, entertaining, and everyday living. The home features three completely brand-new bathrooms, including a luxurious private ensuite, a beautifully designed hall bath, and a stylish powder room on the main level—all updated with modern fixtures, finishes, and plumbing. Enjoy added peace of mind with newly installed hardwired smoke detectors throughout the home. Additional upgrades include central air conditioning, a new water heater, PEX plumbing and PVC drain lines, LED lighting, and contemporary fixtures. All front windows, interior doors, and the back door have been replaced, and the entire home has been freshly painted. The finished basement offers flexible home office, playroom, or media room space, and a separate utility and storage area. A front-loading washer and dryer are conveniently tucked away, making laundry day a breeze. The garage is fully finished, creating an ideal bonus area for a workshop, gym, or storage. Parking is easy with two dedicated spots in front and additional street parking for guests. Located directly across from the church and school, and just a short walk to local playgrounds and shopping, this move-in-ready home offers unbeatable convenience, comfort, and style. Don’t miss your chance to call 3244 Chesterfield Road your new home—schedule your showing today!
Zillow last checked: 8 hours ago
Listing updated: October 03, 2025 at 05:03pm
Listed by:
Joseph M Allegra 215-825-3005,
RE/MAX Keystone
Bought with:
Laurence Elliott, AB067430
EXP Realty, LLC
Source: Bright MLS,MLS#: PAPH2520624
Facts & features
Interior
Bedrooms & bathrooms
- Bedrooms: 3
- Bathrooms: 3
- Full bathrooms: 2
- 1/2 bathrooms: 1
- Main level bathrooms: 1
Bedroom 1
- Level: Upper
Bedroom 2
- Level: Upper
Bedroom 3
- Level: Upper
Bathroom 1
- Level: Upper
Bathroom 2
- Level: Upper
Dining room
- Level: Main
Half bath
- Level: Main
Kitchen
- Level: Main
Living room
- Level: Main
Heating
- Forced Air, Natural Gas
Cooling
- Central Air, Ceiling Fan(s), Electric
Appliances
- Included: Dishwasher, Disposal, Dryer, Exhaust Fan, Oven/Range - Gas, Range Hood, Stainless Steel Appliance(s), Washer, Refrigerator, Ice Maker, Energy Efficient Appliances, Electric Water Heater
Features
- Bathroom - Walk-In Shower, Bathroom - Tub Shower, Breakfast Area, Ceiling Fan(s), Combination Kitchen/Dining, Combination Dining/Living, Dining Area, Efficiency, Open Floorplan, Kitchen - Efficiency, Recessed Lighting, Upgraded Countertops, Walk-In Closet(s)
- Flooring: Luxury Vinyl, Ceramic Tile
- Doors: Six Panel
- Windows: Double Hung
- Basement: Finished,Garage Access,Heated,Rear Entrance
- Has fireplace: No
Interior area
- Total structure area: 2,190
- Total interior livable area: 2,190 sqft
- Finished area above ground: 1,540
- Finished area below ground: 650
Property
Parking
- Total spaces: 3
- Parking features: Storage, Garage Faces Front, Driveway, Off Street, Attached
- Garage spaces: 1
- Uncovered spaces: 2
Accessibility
- Accessibility features: None
Features
- Levels: Three
- Stories: 3
- Pool features: None
Lot
- Size: 1,742 sqft
Details
- Additional structures: Above Grade, Below Grade
- Parcel number: 661031600
- Zoning: RSA4
- Special conditions: Standard
Construction
Type & style
- Home type: Townhouse
- Architectural style: AirLite
- Property subtype: Townhouse
Materials
- Brick
- Foundation: Concrete Perimeter
- Roof: Flat
Condition
- Excellent
- New construction: No
- Year built: 1965
- Major remodel year: 2025
Utilities & green energy
- Sewer: Public Sewer
- Water: Public
Community & neighborhood
Location
- Region: Philadelphia
- Subdivision: Morrell Park
- Municipality: PHILADELPHIA
Other
Other facts
- Listing agreement: Exclusive Right To Sell
- Listing terms: Cash,Conventional
- Ownership: Fee Simple
Price history
| Date | Event | Price |
|---|---|---|
| 10/3/2025 | Sold | $392,000-0.8%$179/sqft |
Source: | ||
| 9/12/2025 | Pending sale | $395,000$180/sqft |
Source: | ||
| 8/8/2025 | Listed for sale | $395,000+243.8%$180/sqft |
Source: | ||
| 1/9/2002 | Sold | $114,900$52/sqft |
Source: Public Record Report a problem | ||
Public tax history
| Year | Property taxes | Tax assessment |
|---|---|---|
| 2025 | $4,240 +22.8% | $302,900 +22.8% |
| 2024 | $3,452 | $246,600 |
| 2023 | $3,452 +18.3% | $246,600 |
Find assessor info on the county website
Neighborhood: Morrell Park
Nearby schools
GreatSchools rating
- 5/10Fitzpatrick Aloysius L SchoolGrades: PK-8Distance: 1.1 mi
- 2/10Washington George High SchoolGrades: 9-12Distance: 2.6 mi
Schools provided by the listing agent
- District: The School District Of Philadelphia
Source: Bright MLS. This data may not be complete. We recommend contacting the local school district to confirm school assignments for this home.
Get a cash offer in 3 minutes
Find out how much your home could sell for in as little as 3 minutes with a no-obligation cash offer.
Estimated market value$397,800
Get a cash offer in 3 minutes
Find out how much your home could sell for in as little as 3 minutes with a no-obligation cash offer.
Estimated market value
$397,800
