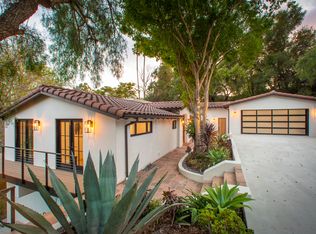Closed
$2,725,000
3244 Laurel Canyon Rd, Santa Barbara, CA 93105
5beds
2,576sqft
Single Family Residence
Built in 1976
0.42 Acres Lot
$2,859,800 Zestimate®
$1,058/sqft
$7,915 Estimated rent
Home value
$2,859,800
$2.57M - $3.20M
$7,915/mo
Zestimate® history
Loading...
Owner options
Explore your selling options
What's special
Experience this wonderful, Spanish-style Santa Barbara home nestled just above San Roque proper. Down a quiet private lane in a serene park-like setting, you would never realize that it is only a few short minutes to the shops and restaurants of The Upper State Street corridor, and within walking distance of the highly-coveted Peabody Charter School.
This large 2,576 sqft. view property features 5 bedroom, 3 bath and sits on .42 acres. The owners have recently remodeled the entire primary suite, hall bath and kitchen using natural stone, marble and onyx finishes. In addition, newly added Bellawood solid hardwood floors, recessed lighting, new doors and hardware throughout elevate the home. Storage abounds with both basement and attic space, along with an oversized 2 car garage featuring extensive built-ins. A complete 14 panel Sunpower solar system (owned outright) with a Level 2 EV charger enables a renewable lifestyle.
The light and bright open living spaces enjoy vaulted ceilings with expansive ocean views. This area then seamlessly flows onto a spatious open patio with wonderful city, ocean and island views, creating an effortless transition for indoor-outdoor living. There is also a delightful sitting garden area with a secluded, private spa looking out towards the evening sunsets. The property borders an 8 acre city green space which leads directly to the Jesusita trailhead - paradise for runners, hikers, and mountain bikers.
The flexible floor plan also easily allows for the option of a "main home" living as a 4 bed 2 bath, with an attached downstairs studio/bedroom featuring a full bath, kitchenette, and separate entrance.
Zillow last checked: 8 hours ago
Listing updated: September 13, 2024 at 08:29pm
Listed by:
Calcagno & Hamilton Group 01499736 / 01129919 805-565-4000,
Berkshire Hathaway HomeServices California Properties
Bought with:
Arielle Gulje, 01935620
Compass
Source: SBMLS,MLS#: 24-1898
Facts & features
Interior
Bedrooms & bathrooms
- Bedrooms: 5
- Bathrooms: 3
- Full bathrooms: 3
Heating
- Forced Air, Other
Cooling
- Ceiling Fan(s)
Appliances
- Included: Refrigerator, Gas Range, Built-In Gas Range, Built-In Electric Oven, Dishwasher, Disposal, Gas Cooktop, Microwave
- Laundry: Gas Dryer Hookup, In Unit
Features
- Solar Tube(s)
- Flooring: Laminate, Hardwood, Marble
- Has fireplace: Yes
- Fireplace features: Living Room
Interior area
- Total structure area: 2,576
- Total interior livable area: 2,576 sqft
Property
Parking
- Total spaces: 6
- Parking features: Attached
- Attached garage spaces: 2
- Uncovered spaces: 4
Features
- Levels: Split Level
- Patio & porch: Patio Open
- Has spa: Yes
- Spa features: SPA-Outside
- Has view: Yes
- View description: Mountain(s), Islands, Ocean, City, Setting, Trees/Woods
- Has water view: Yes
- Water view: Islands,Ocean
Lot
- Size: 0.42 Acres
Details
- Parcel number: 055180023
- Zoning: Other
Construction
Type & style
- Home type: SingleFamily
- Architectural style: Other,Medit,Spanish
- Property subtype: Single Family Residence
Materials
- Stucco
- Foundation: Raised
- Roof: Tile
Condition
- Excellent
- Year built: 1976
Utilities & green energy
- Electric: 220 Volts in Laundry
- Sewer: Sewer Hookup
- Water: Meter In
Community & neighborhood
Location
- Region: Santa Barbara
- Subdivision: 15 - San Roque/Above Foothill
Other
Other facts
- Listing terms: Cash,Ctnl
Price history
| Date | Event | Price |
|---|---|---|
| 10/26/2025 | Listing removed | $9,000$3/sqft |
Source: Zillow Rentals Report a problem | ||
| 10/1/2025 | Price change | $9,000-5.3%$3/sqft |
Source: Zillow Rentals Report a problem | ||
| 9/24/2025 | Price change | $9,500-5%$4/sqft |
Source: Zillow Rentals Report a problem | ||
| 9/5/2025 | Listed for rent | $10,000+72.4%$4/sqft |
Source: Zillow Rentals Report a problem | ||
| 8/1/2024 | Sold | $2,725,000$1,058/sqft |
Source: | ||
Public tax history
| Year | Property taxes | Tax assessment |
|---|---|---|
| 2025 | $28,874 +59.2% | $2,725,000 +59.5% |
| 2024 | $18,131 +1.9% | $1,708,876 +2% |
| 2023 | $17,799 +1.8% | $1,675,370 +2% |
Find assessor info on the county website
Neighborhood: East San Roque
Nearby schools
GreatSchools rating
- 8/10Peabody Charter SchoolGrades: K-6Distance: 0.6 mi
- 5/10Santa Barbara Junior High SchoolGrades: 7-8Distance: 2.8 mi
- 6/10Santa Barbara Senior High SchoolGrades: 9-12Distance: 2.3 mi
Schools provided by the listing agent
- Elementary: Peabody
- Middle: LaColina
- High: S.B. Sr.
Source: SBMLS. This data may not be complete. We recommend contacting the local school district to confirm school assignments for this home.
