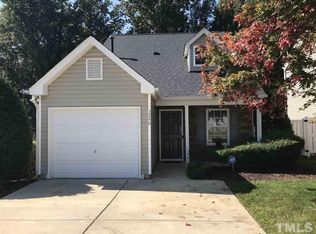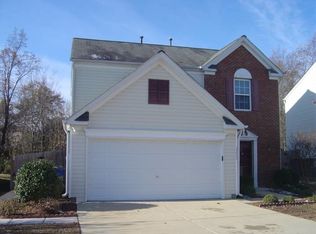Sold for $380,000
$380,000
3244 Marcony Way, Raleigh, NC 27610
4beds
2,275sqft
Single Family Residence, Residential
Built in 2001
-- sqft lot
$371,100 Zestimate®
$167/sqft
$2,061 Estimated rent
Home value
$371,100
$353,000 - $390,000
$2,061/mo
Zestimate® history
Loading...
Owner options
Explore your selling options
What's special
Run Don't Walk! Rare Find! This newly remodeled home with modern updates & tons of storage throughout is a MUST SEE! It's freshly painted highly desired open floorplan has lots of natural light galore! This home boast a separate dining rm, living rm, family rm, eat-in kitchen w/ peninsula too for optional seating; making entertaining a breeze. Upstairs is sure impress w/the enormous Owner's suite w/ trey ceiling + massive custom walkin closet situated across from the 2 story overlook. 3 more oversized bedrms w/ generous closets too! Upgraded kitchen & bathrms, new cabinets, countertops, appliances, faucets, carpet, lvp flooring, lighting, mirrors, fixtures throughout & more. Tons of storage too. Fenced in private back yard. Fence also has a 6ft wide side entry door. Too many other features to name. Convenient to highways, shopping, dining & downtown. Will not last long. Make appt. today. (HVAC approx. 4 yrs old)
Zillow last checked: 8 hours ago
Listing updated: October 28, 2025 at 12:58am
Listed by:
Sharee Bowman 919-697-0213,
Fathom Realty NC
Bought with:
Lisandra A Garcia Mares, 342239
Berkshire Hathaway HomeService
Source: Doorify MLS,MLS#: 10089221
Facts & features
Interior
Bedrooms & bathrooms
- Bedrooms: 4
- Bathrooms: 3
- Full bathrooms: 2
- 1/2 bathrooms: 1
Heating
- Fireplace(s), Heat Pump
Cooling
- Central Air
Features
- Flooring: Carpet, Vinyl, Tile
Interior area
- Total structure area: 2,275
- Total interior livable area: 2,275 sqft
- Finished area above ground: 2,275
- Finished area below ground: 0
Property
Parking
- Total spaces: 4
- Parking features: Garage - Attached, Open
- Attached garage spaces: 2
- Uncovered spaces: 2
Features
- Levels: Two
- Stories: 2
- Has view: Yes
Details
- Parcel number: 0288001
- Special conditions: Standard
Construction
Type & style
- Home type: SingleFamily
- Architectural style: Transitional
- Property subtype: Single Family Residence, Residential
Materials
- Vinyl Siding
- Foundation: Slab
- Roof: Shingle
Condition
- New construction: No
- Year built: 2001
Utilities & green energy
- Sewer: Public Sewer
- Water: Public
Community & neighborhood
Location
- Region: Raleigh
- Subdivision: Chastain
HOA & financial
HOA
- Has HOA: Yes
- HOA fee: $205 annually
- Services included: Maintenance Grounds
Price history
| Date | Event | Price |
|---|---|---|
| 5/19/2025 | Sold | $380,000+0%$167/sqft |
Source: | ||
| 4/16/2025 | Pending sale | $379,900$167/sqft |
Source: | ||
| 4/13/2025 | Listed for sale | $379,900+172.3%$167/sqft |
Source: | ||
| 8/27/2001 | Sold | $139,500$61/sqft |
Source: Public Record Report a problem | ||
Public tax history
| Year | Property taxes | Tax assessment |
|---|---|---|
| 2025 | $3,081 +0.4% | $350,981 |
| 2024 | $3,068 +26% | $350,981 +58.4% |
| 2023 | $2,436 +7.6% | $221,615 |
Find assessor info on the county website
Neighborhood: Southeast Raleigh
Nearby schools
GreatSchools rating
- 5/10Barwell Road ElementaryGrades: PK-5Distance: 0.7 mi
- 4/10East Garner MiddleGrades: 6-8Distance: 3.6 mi
- 8/10South Garner HighGrades: 9-12Distance: 6.2 mi
Schools provided by the listing agent
- Elementary: Wake County Schools
- Middle: Wake County Schools
- High: Wake County Schools
Source: Doorify MLS. This data may not be complete. We recommend contacting the local school district to confirm school assignments for this home.
Get a cash offer in 3 minutes
Find out how much your home could sell for in as little as 3 minutes with a no-obligation cash offer.
Estimated market value$371,100
Get a cash offer in 3 minutes
Find out how much your home could sell for in as little as 3 minutes with a no-obligation cash offer.
Estimated market value
$371,100

