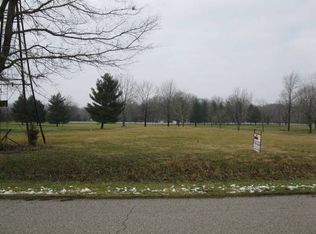Sold
$375,000
3244 W Burning Tree Rd, Crawfordsville, IN 47933
3beds
3,820sqft
Residential, Single Family Residence
Built in 1995
0.52 Acres Lot
$375,100 Zestimate®
$98/sqft
$2,362 Estimated rent
Home value
$375,100
Estimated sales range
Not available
$2,362/mo
Zestimate® history
Loading...
Owner options
Explore your selling options
What's special
Welcome to life on the fairway in this beautiful 1 1/2 story traditional 3 bedroom 2.5 bath home awaiting a fortunate new owner. Pleasantly situated on the Crawfordsville Country Club golf course, and at the end of a street, you will enjoy all the amenities this home has to offer. Partial basement with space for a rec room, spacious bedrooms, formal living and dining space, an upstairs loft, and a family room with a gas log fireplace. The vaulted ceilings amplify the sense of space, while a skylight welcomes the gentle touch of natural light. The fireplace offers a comforting focal point, promising cozy evenings. The kitchen island is a highlight with ample space for both culinary creation and gatherings. Retreat to the primary bedroom, a private haven complete with an ensuite bathroom, designed for convenience and relaxation. The bathroom itself features both a walk in shower and a garden tub, offering options for a quick refresh or a leisurely soak. This property also includes practical features such as a tile floored laundry room equipped with a utility sink making mundane chores simpler. 2 car attached garage, and a mini shed for storing the extras. Built in 1995 and thoughtfully designed for modern living, this property has everything you need to create your personal sanctuary. Don't miss this rare opportunity to own a move-in ready home with space, style and serenity. Home warranty also offered.
Zillow last checked: 8 hours ago
Listing updated: September 03, 2025 at 10:37am
Listing Provided by:
Janet Zachary 765-225-1277,
Carpenter, REALTORS®,
Stephen Zachary,
Carpenter, REALTORS®
Bought with:
Michael Brier
Carpenter, REALTORS®
Source: MIBOR as distributed by MLS GRID,MLS#: 22049013
Facts & features
Interior
Bedrooms & bathrooms
- Bedrooms: 3
- Bathrooms: 3
- Full bathrooms: 2
- 1/2 bathrooms: 1
- Main level bathrooms: 2
- Main level bedrooms: 1
Primary bedroom
- Level: Main
- Area: 182 Square Feet
- Dimensions: 14x13
Bedroom 2
- Level: Upper
- Area: 110 Square Feet
- Dimensions: 11x10
Bedroom 3
- Level: Upper
- Area: 120 Square Feet
- Dimensions: 12x10
Family room
- Level: Main
- Area: 210 Square Feet
- Dimensions: 15x14
Kitchen
- Level: Main
- Area: 171 Square Feet
- Dimensions: 09x19
Laundry
- Features: Tile-Ceramic
- Level: Main
- Area: 63 Square Feet
- Dimensions: 09x07
Living room
- Level: Main
- Area: 242 Square Feet
- Dimensions: 22x11
Loft
- Level: Upper
- Area: 198 Square Feet
- Dimensions: 18x11
Office
- Level: Main
- Area: 90 Square Feet
- Dimensions: 10x09
Heating
- Forced Air
Cooling
- Central Air, Window Unit(s)
Appliances
- Included: Electric Cooktop, Dishwasher, Dryer, Disposal, Gas Water Heater, Microwave, Oven, Electric Oven, Refrigerator, Washer, Water Heater
- Laundry: Laundry Room, Sink
Features
- Double Vanity, High Ceilings, Vaulted Ceiling(s), Kitchen Island, Entrance Foyer, Ceiling Fan(s), High Speed Internet, Eat-in Kitchen, Walk-In Closet(s)
- Windows: Wood Work Stained
- Basement: Partial,Unfinished
- Number of fireplaces: 1
- Fireplace features: Family Room, Gas Log
Interior area
- Total structure area: 3,820
- Total interior livable area: 3,820 sqft
- Finished area below ground: 0
Property
Parking
- Total spaces: 2
- Parking features: Garage Door Opener, Attached
- Attached garage spaces: 2
- Details: Garage Parking Other(Garage Door Opener)
Features
- Levels: One and One Half
- Stories: 1
- Patio & porch: Covered, Patio
- Has view: Yes
- View description: Trees/Woods
Lot
- Size: 0.52 Acres
- Features: Near Golf Course, Access, Cul-De-Sac, On Golf Course, Rural - Subdivision
Details
- Additional structures: Storage
- Parcel number: 541103442003000027
- Special conditions: None
- Horse amenities: None
Construction
Type & style
- Home type: SingleFamily
- Architectural style: Traditional
- Property subtype: Residential, Single Family Residence
Materials
- Vinyl With Brick
- Foundation: Concrete Perimeter
Condition
- New construction: No
- Year built: 1995
Utilities & green energy
- Electric: 200+ Amp Service
- Sewer: Septic Tank
- Water: Well, Private
- Utilities for property: Electricity Connected
Community & neighborhood
Community
- Community features: Golf, Suburban
Location
- Region: Crawfordsville
- Subdivision: Carrington Hills
Price history
| Date | Event | Price |
|---|---|---|
| 8/29/2025 | Sold | $375,000$98/sqft |
Source: | ||
| 7/18/2025 | Pending sale | $375,000$98/sqft |
Source: | ||
| 7/9/2025 | Listed for sale | $375,000$98/sqft |
Source: | ||
Public tax history
| Year | Property taxes | Tax assessment |
|---|---|---|
| 2024 | $2,415 -11.1% | $270,500 -0.2% |
| 2023 | $2,716 +12.7% | $271,100 +4.1% |
| 2022 | $2,410 +11.1% | $260,500 +17.2% |
Find assessor info on the county website
Neighborhood: 47933
Nearby schools
GreatSchools rating
- 4/10Meredith Nicholson Elementary SchoolGrades: 2-3Distance: 2.8 mi
- 6/10Joseph F Tuttle Middle SchoolGrades: 6-8Distance: 3.6 mi
- 4/10Crawfordsville Sr High SchoolGrades: 9-12Distance: 3.1 mi
Schools provided by the listing agent
- Middle: Crawfordsville Middle School
Source: MIBOR as distributed by MLS GRID. This data may not be complete. We recommend contacting the local school district to confirm school assignments for this home.

Get pre-qualified for a loan
At Zillow Home Loans, we can pre-qualify you in as little as 5 minutes with no impact to your credit score.An equal housing lender. NMLS #10287.
