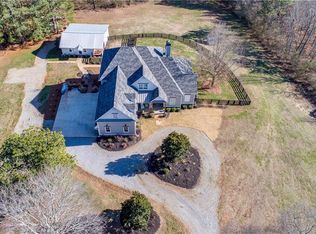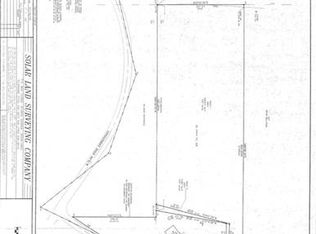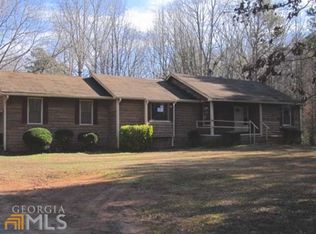Closed
$1,200,000
3245 Longstreet Rd, Milton, GA 30004
4beds
2,850sqft
Single Family Residence, Residential
Built in 1888
3.36 Acres Lot
$1,195,500 Zestimate®
$421/sqft
$4,364 Estimated rent
Home value
$1,195,500
$1.12M - $1.28M
$4,364/mo
Zestimate® history
Loading...
Owner options
Explore your selling options
What's special
Perfectly situated a sprawling and private 3.36+/- acres, this special home is true to Milton's equestrian heritage and its 1880's character, but has been thoughtfully renovated and completely updated to cater to the needs of modern living. The private approach via the newly paved wrap-around driveway leads you to a peaceful and idyllic setting amongst landscaped and maintained grounds. The large covered front porch is just one of several outdoor spaces you can enjoy for coffee, cocktails, gathering and entertaining, or to simply relax and soak up the beautiful surroundings. A secret garden, patio and outdoor dining space off the front porch serves as an additional private outdoor retreat. Upon entering the double set of front doors, character abounds in the completely updated space. The interior is beautifully appointed with expansive 10+ foot ceilings, original shiplap, original pine floors, an original fireplace gracing the living room, and custom built-ins. The open kitchen boasts an oversized eat-in island with a large farmhouse sink, custom floor-to-ceiling cabinetry, and Thermador range and range hood. A spacious breakfast area off the kitchen is warm and welcoming for everyday dining. From the kitchen you can access several more outdoor spaces, including a covered deck and a separate patio that serves as a grilling area. The primary suite has been entirely reconfigured with a walk-in closet and true ensuite bathroom with dual vanities and luxurious frameless shower. An additional two bedrooms, full bathroom and laundry room complete the main level. The terrace level has been finished with an entire additional living space, complete with a bedroom, full bathroom, kitchen, and laundry room. The terrace level also boasts direct access to the outdoors with yet another covered patio space to enjoy. Outside, you will find two storage shed/workshop spaces and two-car portico amongst plenty of space for a hobby farm if desired. Don't miss the chance to enjoy the idyllic private surroundings all while taking advantage of living nearby restaurants, retail, parks, and award-winning Milton schools.
Zillow last checked: 8 hours ago
Listing updated: December 19, 2025 at 01:07pm
Listing Provided by:
Andrea Cueny,
Ansley Real Estate| Christie's International Real Estate 404-695-7040,
Myranda McGinn,
Ansley Real Estate| Christie's International Real Estate
Bought with:
MICHAEL ELLMAN, 341793
Chapman Hall Realtors
Source: FMLS GA,MLS#: 7638253
Facts & features
Interior
Bedrooms & bathrooms
- Bedrooms: 4
- Bathrooms: 3
- Full bathrooms: 3
- Main level bathrooms: 2
- Main level bedrooms: 3
Primary bedroom
- Features: Master on Main
- Level: Master on Main
Bedroom
- Features: Master on Main
Primary bathroom
- Features: Double Vanity, Shower Only
Dining room
- Features: None
Kitchen
- Features: Breakfast Bar, Breakfast Room, Cabinets Other, Cabinets White, Country Kitchen, Eat-in Kitchen, Kitchen Island, Solid Surface Counters
Heating
- Central, Propane
Cooling
- Ceiling Fan(s), Central Air
Appliances
- Included: Dishwasher, Disposal, Gas Range, Microwave, Range Hood, Refrigerator
- Laundry: In Basement, Laundry Room, Main Level
Features
- Beamed Ceilings, Bookcases, High Ceilings 9 ft Main
- Flooring: Ceramic Tile, Hardwood, Tile, Wood
- Windows: Double Pane Windows, Insulated Windows
- Basement: Daylight,Exterior Entry,Finished,Interior Entry,Partial
- Number of fireplaces: 1
- Fireplace features: Living Room
- Common walls with other units/homes: No Common Walls
Interior area
- Total structure area: 2,850
- Total interior livable area: 2,850 sqft
- Finished area above ground: 1,790
- Finished area below ground: 1,600
Property
Parking
- Total spaces: 2
- Parking features: Carport, Driveway
- Carport spaces: 2
- Has uncovered spaces: Yes
Accessibility
- Accessibility features: None
Features
- Levels: Two
- Stories: 2
- Patio & porch: Covered, Deck, Front Porch, Patio, Rear Porch, Side Porch
- Exterior features: Garden, Private Yard, Storage
- Pool features: None
- Spa features: None
- Fencing: Fenced
- Has view: Yes
- View description: Rural, Trees/Woods
- Waterfront features: None
- Body of water: None
Lot
- Size: 3.36 Acres
- Features: Back Yard, Front Yard, Landscaped, Private, Wooded
Details
- Additional structures: Shed(s), Workshop
- Additional parcels included: NA
- Parcel number: 22 533003240326
- Other equipment: None
- Horse amenities: None
Construction
Type & style
- Home type: SingleFamily
- Architectural style: Farmhouse
- Property subtype: Single Family Residence, Residential
Materials
- Cement Siding
- Foundation: Concrete Perimeter
- Roof: Metal
Condition
- Updated/Remodeled
- New construction: No
- Year built: 1888
Utilities & green energy
- Electric: 110 Volts, 220 Volts in Laundry
- Sewer: Septic Tank
- Water: Well
- Utilities for property: Cable Available, Electricity Available, Phone Available, Water Available
Green energy
- Energy efficient items: None
- Energy generation: None
Community & neighborhood
Security
- Security features: Carbon Monoxide Detector(s), Fire Alarm, Security Gate, Smoke Detector(s)
Community
- Community features: Gated, Near Schools, Near Shopping, Near Trails/Greenway
Location
- Region: Milton
- Subdivision: Acreage
HOA & financial
HOA
- Has HOA: No
Other
Other facts
- Listing terms: Cash,Conventional
- Ownership: Other
- Road surface type: Paved
Price history
| Date | Event | Price |
|---|---|---|
| 12/18/2025 | Sold | $1,200,000-5.9%$421/sqft |
Source: | ||
| 12/2/2025 | Pending sale | $1,275,000$447/sqft |
Source: | ||
| 8/25/2025 | Listed for sale | $1,275,000-10.5%$447/sqft |
Source: | ||
| 12/10/2024 | Listing removed | $1,425,000$500/sqft |
Source: | ||
| 12/9/2024 | Listed for sale | $1,425,000$500/sqft |
Source: | ||
Public tax history
| Year | Property taxes | Tax assessment |
|---|---|---|
| 2024 | $4,937 +14% | $231,120 |
| 2023 | $4,332 -7.4% | $231,120 |
| 2022 | $4,676 +11.3% | $231,120 +38.9% |
Find assessor info on the county website
Neighborhood: 30004
Nearby schools
GreatSchools rating
- 8/10Summit Hill Elementary SchoolGrades: PK-5Distance: 5.1 mi
- 7/10Hopewell Middle SchoolGrades: 6-8Distance: 5.3 mi
- 9/10Cambridge High SchoolGrades: 9-12Distance: 4.1 mi
Schools provided by the listing agent
- Elementary: Summit Hill
- Middle: Hopewell
- High: Cambridge
Source: FMLS GA. This data may not be complete. We recommend contacting the local school district to confirm school assignments for this home.
Get a cash offer in 3 minutes
Find out how much your home could sell for in as little as 3 minutes with a no-obligation cash offer.
Estimated market value$1,195,500
Get a cash offer in 3 minutes
Find out how much your home could sell for in as little as 3 minutes with a no-obligation cash offer.
Estimated market value
$1,195,500


