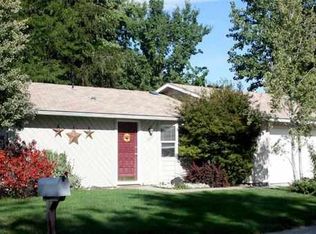Sold
Price Unknown
3245 N Rugby Way, Boise, ID 83704
3beds
2baths
1,362sqft
Single Family Residence
Built in 1982
6,098.4 Square Feet Lot
$387,400 Zestimate®
$--/sqft
$2,053 Estimated rent
Home value
$387,400
$368,000 - $407,000
$2,053/mo
Zestimate® history
Loading...
Owner options
Explore your selling options
What's special
Wonderful opportunity for under 350K in Boise with RV parking and no HOA! Single-level gem is centrally located and just a quick drive to shopping, dining, and parks! Neutral tones, stylish light fixtures and ample natural light create a warm and welcoming ambiance throughout. Bright and airy great room complemented by a warm, gas fireplace leads into the dining area with direct backyard access for seamless indoor/outdoor entertaining. Well-appointed kitchen with a gas stove and ample prep/storage space overlooks mature backyard foliage for maximum privacy. Gracious owner's retreat with ensuite features new designer lighting and modern paint colors, elevating the sophisticated tone of the home. Two additional bedrooms and full bathroom offer space for everyone. Generous bonus room makes the ideal home gym, private office or media room creating endless possibilities for work or play! Major updates include roof (5 years old) and HVAC (2022).
Zillow last checked: 8 hours ago
Listing updated: July 14, 2023 at 02:35pm
Listed by:
Dawn Templeton 208-890-1352,
Templeton Real Estate Group
Bought with:
Rod Beck
Boise Premier Real Estate
Source: IMLS,MLS#: 98879344
Facts & features
Interior
Bedrooms & bathrooms
- Bedrooms: 3
- Bathrooms: 2
- Main level bathrooms: 2
- Main level bedrooms: 3
Primary bedroom
- Level: Main
- Area: 143
- Dimensions: 13 x 11
Bedroom 2
- Level: Main
- Area: 90
- Dimensions: 10 x 9
Bedroom 3
- Level: Main
- Area: 90
- Dimensions: 10 x 9
Kitchen
- Level: Main
- Area: 108
- Dimensions: 12 x 9
Living room
- Level: Main
- Area: 294
- Dimensions: 21 x 14
Heating
- Forced Air, Natural Gas
Cooling
- Central Air
Appliances
- Included: Gas Water Heater, Dishwasher, Disposal, Microwave, Oven/Range Freestanding, Refrigerator, Washer, Dryer
Features
- Bath-Master, Bed-Master Main Level, Great Room, Rec/Bonus, Number of Baths Main Level: 2, Bonus Room Size: 17x9, Bonus Room Level: Main
- Flooring: Carpet
- Has basement: No
- Number of fireplaces: 1
- Fireplace features: One, Gas
Interior area
- Total structure area: 1,362
- Total interior livable area: 1,362 sqft
- Finished area above ground: 1,362
- Finished area below ground: 0
Property
Parking
- Total spaces: 1
- Parking features: Attached, RV Access/Parking, Driveway
- Attached garage spaces: 1
- Has uncovered spaces: Yes
Features
- Levels: One
- Patio & porch: Covered Patio/Deck
- Exterior features: Dog Run
- Fencing: Full,Wood
Lot
- Size: 6,098 sqft
- Features: Standard Lot 6000-9999 SF, Garden, Sidewalks
Details
- Additional structures: Shed(s)
- Parcel number: R1883900270
Construction
Type & style
- Home type: SingleFamily
- Property subtype: Single Family Residence
Materials
- Frame, Wood Siding
- Roof: Architectural Style
Condition
- Year built: 1982
Utilities & green energy
- Water: Public
- Utilities for property: Sewer Connected
Community & neighborhood
Location
- Region: Boise
- Subdivision: Doe Creek
Other
Other facts
- Listing terms: Cash,Conventional,1031 Exchange,FHA,VA Loan
- Ownership: Fee Simple
Price history
Price history is unavailable.
Public tax history
| Year | Property taxes | Tax assessment |
|---|---|---|
| 2025 | $2,123 +63.6% | $338,200 +5.3% |
| 2024 | $1,298 -17.4% | $321,100 +3.1% |
| 2023 | $1,571 +19.9% | $311,500 -12.9% |
Find assessor info on the county website
Neighborhood: West Bench
Nearby schools
GreatSchools rating
- 10/10Summerwind Math & ScienceGrades: PK-5Distance: 0.9 mi
- 9/10Lowell Scott Middle SchoolGrades: 6-8Distance: 3.3 mi
- 8/10Centennial High SchoolGrades: 9-12Distance: 2.6 mi
Schools provided by the listing agent
- Elementary: Summerwind
- Middle: Lowell Scott Middle
- High: Centennial
- District: West Ada School District
Source: IMLS. This data may not be complete. We recommend contacting the local school district to confirm school assignments for this home.
