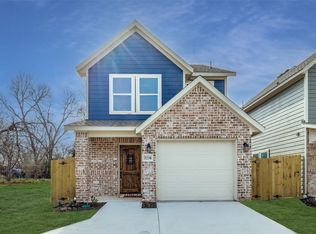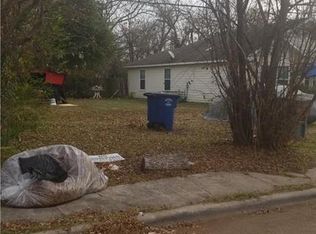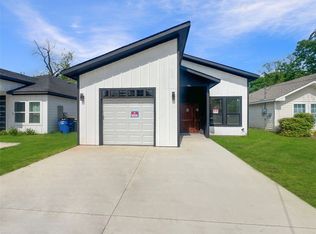Sold
Price Unknown
3246 Rutledge St, Dallas, TX 75215
4beds
1,775sqft
Single Family Residence
Built in 2024
9,321.84 Square Feet Lot
$294,200 Zestimate®
$--/sqft
$2,509 Estimated rent
Home value
$294,200
$268,000 - $324,000
$2,509/mo
Zestimate® history
Loading...
Owner options
Explore your selling options
What's special
Located just 9 minutes south of downtown Dallas, this stunning 4-bedroom, 2.5-bathroom home offers the perfect blend of modern design and everyday functionality. Step inside to find an inviting open layout with sleek finishes throughout. The spacious primary suite is a true retreat, featuring a huge closet with built-in shelving for effortless organization. The primary bathroom is thoughtfully designed with custom cabinetry, modern title creating a spa-like atmosphere. The kitchen is as stylish as it is functional, boasting soft-close drawers, and ample counter space for meal prep and entertaining. The open-concept living and dining areas make this home ideal for hosting family and friends. The large laundry area offering storage for keeping things tidy. The 1-car garage provides secure parking and additional storage options. Oversized backyard! Whirlpool Appliances will be installed. With its prime location near downtown, you’ll enjoy easy access to shopping, dining, and entertainment while still having a peaceful place to call home. Don’t miss the opportunity to own this beautifully designed home in a rapidly growing area! Schedule your showing today!
Zillow last checked: 8 hours ago
Listing updated: May 19, 2025 at 07:47am
Listed by:
Kevin McDonald 0602639 214-972-5960,
United Real Estate 972-372-0590
Bought with:
Shobin Mathew
Alive Real Estate, LLC
Source: NTREIS,MLS#: 20864959
Facts & features
Interior
Bedrooms & bathrooms
- Bedrooms: 4
- Bathrooms: 3
- Full bathrooms: 2
- 1/2 bathrooms: 1
Primary bedroom
- Level: First
Bedroom
- Level: Second
Bedroom
- Level: Second
Bedroom
- Level: Second
Primary bathroom
- Level: First
Breakfast room nook
- Level: First
Other
- Level: Second
Half bath
- Level: First
Kitchen
- Level: First
Living room
- Features: Ceiling Fan(s)
- Level: First
Heating
- Central
Cooling
- Central Air
Appliances
- Included: Dishwasher, Electric Range, Microwave
Features
- Decorative/Designer Lighting Fixtures, Granite Counters, Walk-In Closet(s)
- Flooring: Carpet, Ceramic Tile, Laminate
- Has basement: No
- Has fireplace: No
Interior area
- Total interior livable area: 1,775 sqft
Property
Parking
- Total spaces: 1
- Parking features: Driveway, Garage Faces Front, Garage, Garage Door Opener
- Attached garage spaces: 1
- Has uncovered spaces: Yes
Features
- Levels: Two
- Stories: 2
- Pool features: None
- Fencing: Back Yard,Wood
Lot
- Size: 9,321 sqft
- Features: Interior Lot
Details
- Parcel number: 00000176188000000
Construction
Type & style
- Home type: SingleFamily
- Architectural style: Traditional,Detached
- Property subtype: Single Family Residence
Materials
- Roof: Composition
Condition
- Year built: 2024
Utilities & green energy
- Sewer: Public Sewer
- Water: Public
- Utilities for property: Sewer Available, Water Available
Community & neighborhood
Location
- Region: Dallas
- Subdivision: Lackey S H T 02 Ave Add
Other
Other facts
- Listing terms: Cash,Conventional,FHA,VA Loan
Price history
| Date | Event | Price |
|---|---|---|
| 8/10/2025 | Listing removed | $2,300$1/sqft |
Source: Zillow Rentals Report a problem | ||
| 7/16/2025 | Price change | $2,300-4.2%$1/sqft |
Source: Zillow Rentals Report a problem | ||
| 7/14/2025 | Listed for rent | $2,400-7.7%$1/sqft |
Source: Zillow Rentals Report a problem | ||
| 6/8/2025 | Listing removed | $2,600$1/sqft |
Source: Zillow Rentals Report a problem | ||
| 5/24/2025 | Listed for rent | $2,600$1/sqft |
Source: Zillow Rentals Report a problem | ||
Public tax history
Tax history is unavailable.
Neighborhood: 75215
Nearby schools
GreatSchools rating
- 4/10Paul L Dunbar Learning CenterGrades: PK-5Distance: 0.7 mi
- 3/10Billy Earl Dade Middle SchoolGrades: 6-8Distance: 1.1 mi
- 4/10James Madison High SchoolGrades: 9-12Distance: 0.8 mi
Schools provided by the listing agent
- Elementary: Dunbar
- Middle: Dade
- High: Madison
- District: Dallas ISD
Source: NTREIS. This data may not be complete. We recommend contacting the local school district to confirm school assignments for this home.
Get a cash offer in 3 minutes
Find out how much your home could sell for in as little as 3 minutes with a no-obligation cash offer.
Estimated market value$294,200
Get a cash offer in 3 minutes
Find out how much your home could sell for in as little as 3 minutes with a no-obligation cash offer.
Estimated market value
$294,200


