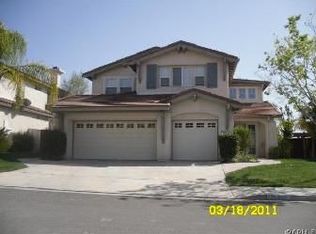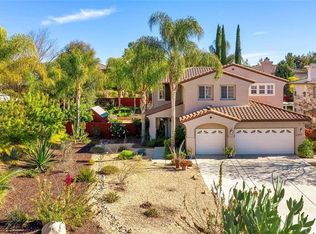Sold for $885,000
Listing Provided by:
Glenn Kean DRE #01938238 951-775-7653,
First Team Real Estate,
Laurel Kean DRE #00628024 951-679-1959,
First Team Real Estate
Bought with: First Team Real Estate
$885,000
32467 Rosa Ct, Temecula, CA 92592
6beds
3,259sqft
Single Family Residence
Built in 2001
6,098 Square Feet Lot
$910,200 Zestimate®
$272/sqft
$3,923 Estimated rent
Home value
$910,200
$856,000 - $974,000
$3,923/mo
Zestimate® history
Loading...
Owner options
Explore your selling options
What's special
GEN-SUITE POTENTIAL: Highly Desired Paseo Del Sol neighborhood, S. Temecula: Beautiful, 6 bedroom 2-story home with Office & 3-car garage, located on a quiet cul-de-sac with a park, basketball court & tot lot at the end of the street! Gorgeous spiral staircase, large living & formal dining rooms are off the tiled entryway. Open concept kitchen connects to a casual dining area, handy built-in desk & the cozy family room with fireplace. The solar systems keep the home cool in the summer, with greatly reduced SCE bills! The kitchen includes stainless steel appliances, a 5-burner gas rangletop and lots of storage (including pantry) with a large island for informal entertaining. The downstairs office with built-ins could also be used as a 7th bedroom or in-law quarters, & is adjacent to a 3/4, downstairs bath. Upstairs is the primary suite with large walk-in closet, & 5 more bedrooms, plus the guest bath. Two of the bedrooms could be easily converted back to a Bonus Room, if desired. Enjoy evenings in the back yard under the portable gazebo around the patio table & chairs. The home comes with a storage shed, & room in the side yard for more new amenities or a small work area. The three-car garage offers lots of storage shelves, a workshop & a garage refrigerator. This home is near the I15, the Temecula Pkwy retail, dining & medical options, the Temecula schools, the Community Rec Center & many parks, golf courses and wineries. Excellent HOA facilities, with 2 pools, & a reasonable $115 per month fee, and low, low property taxes!
Zillow last checked: 8 hours ago
Listing updated: June 29, 2024 at 09:33am
Listing Provided by:
Glenn Kean DRE #01938238 951-775-7653,
First Team Real Estate,
Laurel Kean DRE #00628024 951-679-1959,
First Team Real Estate
Bought with:
Yvonne Smith, DRE #01422296
First Team Real Estate
Source: CRMLS,MLS#: SW24063105 Originating MLS: California Regional MLS
Originating MLS: California Regional MLS
Facts & features
Interior
Bedrooms & bathrooms
- Bedrooms: 6
- Bathrooms: 3
- Full bathrooms: 3
- Main level bathrooms: 1
- Main level bedrooms: 1
Bedroom
- Features: All Bedrooms Up
Bathroom
- Features: Bathtub, Closet, Dual Sinks, Separate Shower, Tub Shower, Vanity
Kitchen
- Features: Granite Counters, Kitchen Island, Kitchen/Family Room Combo
Other
- Features: Walk-In Closet(s)
Heating
- Central, Fireplace(s), Solar
Cooling
- Central Air, Zoned
Appliances
- Included: Disposal, Gas Oven, Gas Range, Microwave, Refrigerator, Water Heater
- Laundry: Washer Hookup, Gas Dryer Hookup, Laundry Room
Features
- Breakfast Bar, Built-in Features, Ceiling Fan(s), Cathedral Ceiling(s), Separate/Formal Dining Room, Granite Counters, High Ceilings, Open Floorplan, Pantry, Recessed Lighting, Storage, Two Story Ceilings, All Bedrooms Up, Walk-In Closet(s)
- Flooring: Carpet, Tile, Vinyl
- Windows: Blinds, Double Pane Windows, Screens
- Has fireplace: Yes
- Fireplace features: Family Room, Gas Starter, Wood Burning
- Common walls with other units/homes: No Common Walls
Interior area
- Total interior livable area: 3,259 sqft
Property
Parking
- Total spaces: 3
- Parking features: Concrete, Door-Multi, Door-Single, Driveway, Driveway Up Slope From Street, Garage Faces Front, Garage, Garage Door Opener, Workshop in Garage
- Attached garage spaces: 3
Accessibility
- Accessibility features: Parking
Features
- Levels: Two
- Stories: 2
- Entry location: front
- Patio & porch: Concrete
- Pool features: Gunite, Heated, In Ground, Association
- Fencing: Wood
- Has view: Yes
- View description: None
Lot
- Size: 6,098 sqft
- Features: Back Yard, Cul-De-Sac, Front Yard, Sprinklers In Rear, Sprinklers In Front, Landscaped
Details
- Additional structures: Gazebo, Shed(s), Workshop
- Parcel number: 955442025
- Special conditions: Standard
Construction
Type & style
- Home type: SingleFamily
- Architectural style: Traditional
- Property subtype: Single Family Residence
Materials
- Frame, Stucco
- Roof: Concrete
Condition
- New construction: No
- Year built: 2001
Utilities & green energy
- Electric: Photovoltaics Third-Party Owned
- Sewer: Public Sewer
- Water: Public
- Utilities for property: Electricity Connected, Natural Gas Connected, Sewer Connected, Water Connected
Community & neighborhood
Community
- Community features: Park, Ravine, Street Lights, Suburban, Sidewalks
Location
- Region: Temecula
HOA & financial
HOA
- Has HOA: Yes
- HOA fee: $115 monthly
- Amenities included: Picnic Area, Playground, Pool, Spa/Hot Tub, Tennis Court(s)
- Association name: Paseo Del Sol
- Association phone: 800-227-6225
Other
Other facts
- Listing terms: Cash,Cash to New Loan,Conventional,VA Loan
- Road surface type: Paved
Price history
| Date | Event | Price |
|---|---|---|
| 6/28/2024 | Sold | $885,000$272/sqft |
Source: | ||
| 5/15/2024 | Contingent | $885,000$272/sqft |
Source: | ||
| 5/10/2024 | Price change | $885,000-1.7%$272/sqft |
Source: | ||
| 4/3/2024 | Listed for sale | $899,999+53.8%$276/sqft |
Source: | ||
| 3/17/2005 | Sold | $585,000+82%$180/sqft |
Source: Public Record Report a problem | ||
Public tax history
| Year | Property taxes | Tax assessment |
|---|---|---|
| 2025 | $10,486 +15.5% | $902,699 +12.9% |
| 2024 | $9,076 +0.9% | $799,429 +2% |
| 2023 | $8,995 +2.2% | $783,755 +2% |
Find assessor info on the county website
Neighborhood: 92592
Nearby schools
GreatSchools rating
- 9/10Abby Reinke Elementary SchoolGrades: K-5Distance: 0.7 mi
- 9/10Temecula Middle SchoolGrades: 6-8Distance: 0.3 mi
- 9/10Temecula Valley High SchoolGrades: 9-12Distance: 1.4 mi
Schools provided by the listing agent
- Elementary: Abby Reinke
- Middle: Temecula
- High: Temecula Valley
Source: CRMLS. This data may not be complete. We recommend contacting the local school district to confirm school assignments for this home.
Get pre-qualified for a loan
At Zillow Home Loans, we can pre-qualify you in as little as 5 minutes with no impact to your credit score.An equal housing lender. NMLS #10287.

