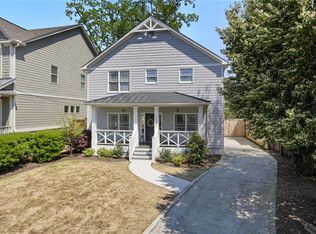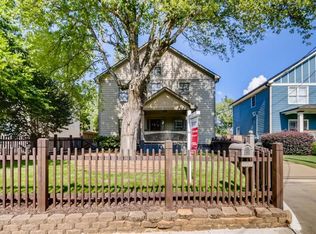Drop Dead Gorgeous Showstopper in Hot Brookhaven location! This Picture Perfect home has been masterfully renovated from top-to-bottom w/careful attention to details & custom updates galore! Better than New w/over $150k in recent updates! Welcome Home to the highly desired open floor plan: Designer Kitchen w/Misterio quartz, mosaic lantern tile backsplash, custom slow-close cabinets, Samsung elite appliances, opens seamlessly to dining area & large family room. Off living area, step thru French doors to new deck + flat/fully fence yard. Charming dining rm, gorgeous powder rm & gleaming, newly refinished HWDs also on main. Upper floor boasts serene Master w/dreamy spa bath: dual vanity w/sandstone prism quartz, sconce lighting, Kholer fixtures thruout, porcelain marble floor, expansive walk-in shower w/dual shower heads + Scandinavian glazed ceramic tile. 2 secondary BRs + stunning bath w/quartz, sconce lighting & storage. CA closets in all closets! Custom made lined Drapes, W/D & all appliances stay. Take a quick stroll to Avellinoâs, Town Brookhaven, or enjoy the tennis courts, new bball court & playground @ Lynwood Park just steps away. Too many upgrades to list! Hurry to make this Model Home yours!
This property is off market, which means it's not currently listed for sale or rent on Zillow. This may be different from what's available on other websites or public sources.

