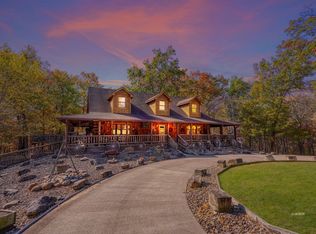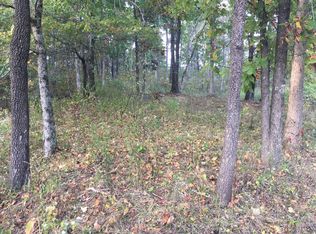Sold for $506,000 on 11/27/24
$506,000
3247 Perry Rdg, Nelsonville, OH 45764
2beds
2,048sqft
Single Family Residence
Built in 2005
6.95 Acres Lot
$526,900 Zestimate®
$247/sqft
$1,815 Estimated rent
Home value
$526,900
Estimated sales range
Not available
$1,815/mo
Zestimate® history
Loading...
Owner options
Explore your selling options
What's special
One of a Kind, Unique Property! Experience the Rustic Charm of this Custom Built Log Cabin on 6.95+/- acres with 2 bedrooms, both featuring en suite baths, a full wrap around porch, clubhouse, 2 story treehouse, large concrete circle wrap drive, patio & basketball area! Large living room and kitchen. Laundry on main level. Full basement with 2 car garage could easily be finished for more living space. Wood Burning Stove & Electric Furnace. 20k Watt Whole House Generator. Established Rock Landscaping. 62x24 Pole Barn with wood burning stove and restroom. This entire property has been meticulously maintained over the years. Completely tucked back in the woods, this enchanting getaway offers a serene escape from the outside world making it the perfect gathering spot for family and friends!
Zillow last checked: 8 hours ago
Listing updated: November 27, 2024 at 01:24pm
Listed by:
Kendra Lee Gambill 740-818-9696,
ERA Martin & Associates
Bought with:
Kendra Lee Gambill, 2019007626
ERA Martin & Associates
Source: Columbus and Central Ohio Regional MLS ,MLS#: 224038702
Facts & features
Interior
Bedrooms & bathrooms
- Bedrooms: 2
- Bathrooms: 2
- Full bathrooms: 2
- Main level bedrooms: 1
Heating
- Electric, Propane
Cooling
- Central Air
Features
- Flooring: Wood, Carpet, Ceramic/Porcelain
- Windows: Insulated Windows
- Basement: Walk-Out Access,Full
- Common walls with other units/homes: No Common Walls
Interior area
- Total structure area: 2,048
- Total interior livable area: 2,048 sqft
Property
Parking
- Total spaces: 3
- Parking features: Attached, Detached
- Attached garage spaces: 3
Features
- Levels: Two
- Patio & porch: Patio
Lot
- Size: 6.95 Acres
Details
- Additional structures: Outbuilding
- Parcel number: P010010009400
- Special conditions: Standard
Construction
Type & style
- Home type: SingleFamily
- Property subtype: Single Family Residence
Condition
- New construction: No
- Year built: 2005
Utilities & green energy
- Sewer: Private Sewer
- Water: Public
Community & neighborhood
Location
- Region: Nelsonville
Price history
| Date | Event | Price |
|---|---|---|
| 11/27/2024 | Sold | $506,000+12.4%$247/sqft |
Source: | ||
| 11/6/2024 | Pending sale | $450,000$220/sqft |
Source: | ||
| 10/30/2024 | Listed for sale | $450,000$220/sqft |
Source: | ||
Public tax history
Tax history is unavailable.
Neighborhood: 45764
Nearby schools
GreatSchools rating
- 6/10Nelsonville-York Elementary SchoolGrades: PK-5Distance: 5.5 mi
- 4/10Nelsonville-York Junior High SchoolGrades: 6-8Distance: 5.6 mi
- 4/10Nelsonville-York High SchoolGrades: 9-12Distance: 5.5 mi

Get pre-qualified for a loan
At Zillow Home Loans, we can pre-qualify you in as little as 5 minutes with no impact to your credit score.An equal housing lender. NMLS #10287.

