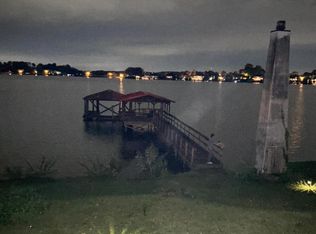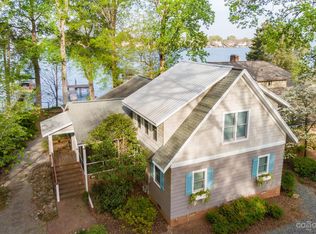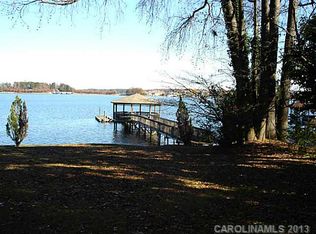Closed
$1,682,500
3248 Lake Shore Rd S, Denver, NC 28037
5beds
3,574sqft
Single Family Residence
Built in 1971
0.39 Acres Lot
$1,678,000 Zestimate®
$471/sqft
$2,866 Estimated rent
Home value
$1,678,000
$1.53M - $1.85M
$2,866/mo
Zestimate® history
Loading...
Owner options
Explore your selling options
What's special
Experience Unparalleled Lakeside Living! This newly updated retreat offers expansive long range water views from nearly every room. No detail was overlooked—luxury finishes throughout make this home truly exceptional. The chef’s kitchen is a standout, featuring a 30" Bertazzoni induction oven, custom kitchen cabinets & oversized quartz waterfall island. Solid maple floors, vaulted beamed ceilings & new Windsor windows create a bright, airy atmosphere from the moment you step inside. The main-floor primary suite & two additional bedrooms offer both comfort and convenience. The fully finished basement is an entertainer’s dream including a full bar, game/TV area, two additional bedrooms, full bath & abundant storage space. Take in breathtaking sunrise views from the maintenance-free composite deck. The new, oversized covered dock provides effortless private water access. Located in the desirable Westport community w/ no HOA, this is your opportunity to own a slice of lakefront paradise.
Zillow last checked: 8 hours ago
Listing updated: September 12, 2025 at 06:19am
Listing Provided by:
Jennifer Foster jennifer@frpremierproperties.com,
Keller Williams Lake Norman,
Barrie Rojahn,
Keller Williams Lake Norman
Bought with:
Haley Fay
Coldwell Banker Realty
Source: Canopy MLS as distributed by MLS GRID,MLS#: 4263947
Facts & features
Interior
Bedrooms & bathrooms
- Bedrooms: 5
- Bathrooms: 3
- Full bathrooms: 3
- Main level bedrooms: 3
Primary bedroom
- Level: Main
Bedroom s
- Level: Main
Bedroom s
- Level: Main
Bedroom s
- Level: Basement
Bedroom s
- Level: Basement
Bar entertainment
- Level: Basement
Laundry
- Level: Basement
Heating
- Central
Cooling
- Central Air
Appliances
- Included: Convection Oven, Dishwasher, Disposal, Electric Oven, Ice Maker, Microwave, Refrigerator
- Laundry: Laundry Chute, Laundry Room
Features
- Flooring: Tile, Vinyl, Wood
- Basement: Finished
- Fireplace features: Family Room, Recreation Room
Interior area
- Total structure area: 3,574
- Total interior livable area: 3,574 sqft
- Finished area above ground: 3,574
- Finished area below ground: 0
Property
Parking
- Total spaces: 2
- Parking features: Driveway, Attached Garage, Garage on Main Level
- Attached garage spaces: 2
- Has uncovered spaces: Yes
Features
- Levels: One
- Stories: 1
- Patio & porch: Covered, Deck, Patio, Rear Porch, Wrap Around
- Has view: Yes
- View description: Water, Year Round
- Has water view: Yes
- Water view: Water
- Waterfront features: Covered structure, Dock, Pier, Waterfront
- Body of water: Lake Norman
Lot
- Size: 0.39 Acres
- Features: Level, Views
Details
- Parcel number: 30505
- Zoning: R-14
- Special conditions: Standard
Construction
Type & style
- Home type: SingleFamily
- Property subtype: Single Family Residence
Materials
- Brick Partial, Hardboard Siding
- Roof: Shingle
Condition
- New construction: No
- Year built: 1971
Utilities & green energy
- Sewer: Septic Installed
- Water: City
Community & neighborhood
Location
- Region: Denver
- Subdivision: Westport
Other
Other facts
- Listing terms: Cash,Conventional,FHA,VA Loan
- Road surface type: Concrete, Paved
Price history
| Date | Event | Price |
|---|---|---|
| 9/12/2025 | Sold | $1,682,500-3.8%$471/sqft |
Source: | ||
| 7/11/2025 | Price change | $1,749,000-2.8%$489/sqft |
Source: | ||
| 5/29/2025 | Listed for sale | $1,799,000+105.6%$503/sqft |
Source: | ||
| 11/19/2021 | Sold | $875,000-2.8%$245/sqft |
Source: | ||
| 10/8/2021 | Contingent | $900,000$252/sqft |
Source: | ||
Public tax history
| Year | Property taxes | Tax assessment |
|---|---|---|
| 2025 | $6,124 +0.8% | $990,778 |
| 2024 | $6,079 +10% | $990,778 +10.2% |
| 2023 | $5,528 +18.1% | $899,296 +45.5% |
Find assessor info on the county website
Neighborhood: 28037
Nearby schools
GreatSchools rating
- 7/10St James Elementary SchoolGrades: PK-5Distance: 2.5 mi
- 6/10North Lincoln MiddleGrades: 6-8Distance: 8.1 mi
- 6/10North Lincoln High SchoolGrades: 9-12Distance: 8.4 mi
Schools provided by the listing agent
- Elementary: St. James
- Middle: North Lincoln
- High: North Lincoln
Source: Canopy MLS as distributed by MLS GRID. This data may not be complete. We recommend contacting the local school district to confirm school assignments for this home.
Get a cash offer in 3 minutes
Find out how much your home could sell for in as little as 3 minutes with a no-obligation cash offer.
Estimated market value
$1,678,000


