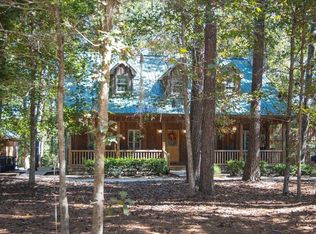Sold for $290,000 on 12/07/23
$290,000
3248 Penholloway Rd, Jesup, GA 31546
4beds
1,200sqft
SingleFamily
Built in 1993
0.57 Acres Lot
$278,400 Zestimate®
$242/sqft
$1,472 Estimated rent
Home value
$278,400
$262,000 - $292,000
$1,472/mo
Zestimate® history
Loading...
Owner options
Explore your selling options
What's special
Riverfront on Penholloway! 4 Bedroom, 2 Bath! Check out this beautiful view!
Facts & features
Interior
Bedrooms & bathrooms
- Bedrooms: 4
- Bathrooms: 2
- Full bathrooms: 2
- Main level bathrooms: 2
- Main level bedrooms: 4
Heating
- Forced air, Electric
Cooling
- Central
Appliances
- Included: Microwave, Range / Oven, Refrigerator
Features
- See Remarks, High Ceilings, Tile Bath, Carpet, Exposed Beams
- Flooring: Other
- Basement: Concrete
Interior area
- Structure area source: Public Record
- Total interior livable area: 1,200 sqft
Property
Parking
- Parking features: Garage - Attached
Features
- Exterior features: Vinyl
- Has view: Yes
- View description: Water
- Has water view: Yes
- Water view: Water
- Waterfront features: Waterfront
- Frontage type: Waterfront
Lot
- Size: 0.57 Acres
- Features: Sloped, Private Backyard
Details
- Parcel number: 143A44
Construction
Type & style
- Home type: SingleFamily
- Architectural style: Ranch
Materials
- Other
- Foundation: Slab
- Roof: Asphalt
Condition
- Year built: 1993
Utilities & green energy
- Sewer: Septic Tank, WELL
- Water: Well
Community & neighborhood
Location
- Region: Jesup
Other
Other facts
- ViewYN: true
- Sewer: Septic Tank, WELL
- WaterSource: Well
- Appliances: Range/Oven, Refrigerator, Other, Microwave - Built In
- Heating: Electric, Central
- ArchitecturalStyle: Ranch
- WaterfrontFeatures: Waterfront
- HeatingYN: true
- CoolingYN: true
- WaterfrontYN: true
- ConstructionMaterials: See Remarks, Aluminum/Vinyl
- InteriorFeatures: See Remarks, High Ceilings, Tile Bath, Carpet, Exposed Beams
- MainLevelBathrooms: 2
- Cooling: Central Air
- LotFeatures: Sloped, Private Backyard
- View: Water
- FrontageType: Waterfront
- StructureType: House
- BuildingAreaSource: Public Record
- FarmLandAreaSource: Public Record
- LivingAreaSource: Public Record
- LotDimensionsSource: Public Records
- Basement: Concrete
- MainLevelBedrooms: 4
- BeastPropertySubType: Single Family Detached
- MlsStatus: Active
Price history
| Date | Event | Price |
|---|---|---|
| 12/7/2023 | Sold | $290,000+16%$242/sqft |
Source: Public Record Report a problem | ||
| 5/6/2022 | Sold | $250,000$208/sqft |
Source: HABR #141942 Report a problem | ||
| 3/24/2022 | Pending sale | $250,000$208/sqft |
Source: HABR #141942 Report a problem | ||
| 2/12/2022 | Listed for sale | $250,000+19%$208/sqft |
Source: HABR #141942 Report a problem | ||
| 3/2/2020 | Listing removed | $210,000$175/sqft |
Source: Banks Real Estate #8674452 Report a problem | ||
Public tax history
| Year | Property taxes | Tax assessment |
|---|---|---|
| 2024 | -- | $60,938 +11.6% |
| 2023 | -- | $54,603 +19.4% |
| 2022 | $1,282 +7.8% | $45,734 +13.5% |
Find assessor info on the county website
Neighborhood: 31546
Nearby schools
GreatSchools rating
- 4/10Jesup Elementary SchoolGrades: PK-5Distance: 6.5 mi
- 4/10Arthur Williams Middle SchoolGrades: 6-8Distance: 6.5 mi
- 6/10Wayne County High SchoolGrades: 9-12Distance: 9.6 mi
Schools provided by the listing agent
- Elementary: Jesup
- Middle: Arthur Williams
- High: Wayne County
Source: The MLS. This data may not be complete. We recommend contacting the local school district to confirm school assignments for this home.

Get pre-qualified for a loan
At Zillow Home Loans, we can pre-qualify you in as little as 5 minutes with no impact to your credit score.An equal housing lender. NMLS #10287.
