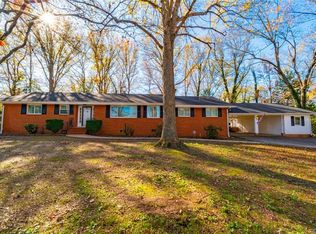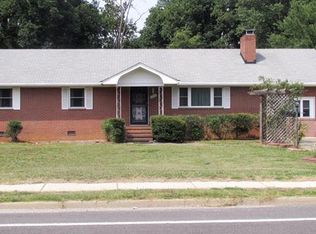Sold for $318,000
$318,000
3248 W 100th Rd, Chester, VA 23831
4beds
3,444sqft
Single Family Residence
Built in 1959
0.84 Acres Lot
$371,300 Zestimate®
$92/sqft
$2,725 Estimated rent
Home value
$371,300
$353,000 - $390,000
$2,725/mo
Zestimate® history
Loading...
Owner options
Explore your selling options
What's special
Brick rancher with a full basement. This home features 4 bedrooms, 2 full bathrooms, a family room with a connecting bonus room that can be utilized for a home office, and a large kitchen with a wood-burning fireplace. The basement features a large family room with an electrical fireplace, a bedroom, and a full bathroom with a stand-up shower and separate entrance. The basement can be used for an in-law suite. The house is freshly painted with a neutral color palette. The house also features solar panels, updated appliances, and fixtures, as well as a newly installed HVAC system. The large backyard is great for family gatherings. Conveniently located to the highway, shopping, restaurants, the YMCA, and schools. There are no additional fees associated with the solar panels.
Zillow last checked: 8 hours ago
Listing updated: March 13, 2025 at 12:40pm
Listed by:
Sheila Coleman 804-615-0662,
VA Choice Real Estate LLC
Bought with:
Sheila Coleman, 0225071092
VA Choice Real Estate LLC
Source: CVRMLS,MLS#: 2312881 Originating MLS: Central Virginia Regional MLS
Originating MLS: Central Virginia Regional MLS
Facts & features
Interior
Bedrooms & bathrooms
- Bedrooms: 4
- Bathrooms: 2
- Full bathrooms: 2
Other
- Description: Tub
- Level: Basement
Other
- Description: Tub & Shower
- Level: First
Heating
- Electric, Forced Air, Zoned
Cooling
- Central Air, Electric, Heat Pump
Appliances
- Included: Smooth Cooktop, Stove
- Laundry: Washer Hookup, Dryer Hookup, Stacked
Features
- Ceiling Fan(s), Eat-in Kitchen, Fireplace, High Speed Internet, Pantry, Recessed Lighting, Wired for Data
- Flooring: Vinyl, Wood
- Basement: Full,Heated,Walk-Out Access
- Attic: Pull Down Stairs
- Number of fireplaces: 2
- Fireplace features: Electric, Masonry, Wood Burning, Insert
Interior area
- Total interior livable area: 3,444 sqft
- Finished area above ground: 2,576
- Finished area below ground: 868
Property
Parking
- Parking features: Carport, No Garage
- Has carport: Yes
Features
- Levels: One
- Stories: 1
- Patio & porch: Front Porch
- Pool features: None
- Fencing: None
Lot
- Size: 0.84 Acres
Details
- Parcel number: 794655528600000
- Zoning description: R7
Construction
Type & style
- Home type: SingleFamily
- Architectural style: Ranch
- Property subtype: Single Family Residence
Materials
- Brick
- Roof: Shingle
Condition
- Resale
- New construction: No
- Year built: 1959
Utilities & green energy
- Sewer: Public Sewer
- Water: Public
Green energy
- Energy efficient items: Solar Panel(s)
- Energy generation: Solar
Community & neighborhood
Location
- Region: Chester
- Subdivision: Chester Heights
Other
Other facts
- Ownership: Individuals
- Ownership type: Sole Proprietor
Price history
| Date | Event | Price |
|---|---|---|
| 8/21/2023 | Sold | $318,000+1%$92/sqft |
Source: | ||
| 7/30/2023 | Pending sale | $315,000$91/sqft |
Source: | ||
| 7/29/2023 | Price change | $315,000-3.1%$91/sqft |
Source: | ||
| 7/19/2023 | Price change | $325,000-4.4%$94/sqft |
Source: | ||
| 11/14/2022 | Price change | $340,000-5.6%$99/sqft |
Source: | ||
Public tax history
| Year | Property taxes | Tax assessment |
|---|---|---|
| 2025 | $3,129 +11.5% | $351,600 +12.7% |
| 2024 | $2,807 +34.8% | $311,900 +36.3% |
| 2023 | $2,083 +6.6% | $228,900 +7.8% |
Find assessor info on the county website
Neighborhood: 23831
Nearby schools
GreatSchools rating
- 5/10C E Curtis Elementary SchoolGrades: PK-5Distance: 0.4 mi
- 5/10Elizabeth Davis Middle SchoolGrades: 6-8Distance: 5 mi
- 4/10Thomas Dale High SchoolGrades: 9-12Distance: 0.6 mi
Schools provided by the listing agent
- Elementary: Curtis
- Middle: Elizabeth Davis
- High: Thomas Dale
Source: CVRMLS. This data may not be complete. We recommend contacting the local school district to confirm school assignments for this home.
Get a cash offer in 3 minutes
Find out how much your home could sell for in as little as 3 minutes with a no-obligation cash offer.
Estimated market value$371,300
Get a cash offer in 3 minutes
Find out how much your home could sell for in as little as 3 minutes with a no-obligation cash offer.
Estimated market value
$371,300

