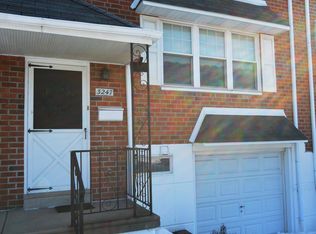Sold for $335,000 on 07/01/25
$335,000
3249 Byberry Rd, Philadelphia, PA 19154
3beds
1,360sqft
Townhouse
Built in 1968
2,000 Square Feet Lot
$337,400 Zestimate®
$246/sqft
$2,217 Estimated rent
Home value
$337,400
$310,000 - $364,000
$2,217/mo
Zestimate® history
Loading...
Owner options
Explore your selling options
What's special
Don't miss this great house in Parkwood Gates, conveniently located near shopping, dining & transportation. This 3 bedroom, 1.5 bath townhouse is complete with a one car garage & has been wonderfully maintained. Enter and find newer carpet throughout the Living Room, Dining Room, stairs & upper hallway. The Living Room features a newer bow window & the Dining Room has newer sliding glass doors leading to a newer 19' x 16' Trex deck. Enjoy the open Eat-in Kitchen right off of the Dining Room which offers tile flooring, plenty of counter & cabinet space, gas cooktop, electric wall oven, built-in microwave, pantry with pull out shelves, dishwasher & stainless steel refrigerator. Upstairs you'll find a spacious Primary Bedroom with 2 wall closets, 2 additional bedrooms and a full hall bath with newer tub/shower & toilet. The lower level offers a large Recreation Room with sliders leading to a patio in the backyard. In addition, the level backyard has a 2nd deck & a storage shed. The lower level is complete with a Powder Room, Laundry Area with included washer & dryer, and access to the attached one car garage. The garage offers plenty of storage space in the included cabinets & shelving plus an electric garage door opener & space to park your car. You'll find additional storage space in the attic. In addition, there is central air conditioning. This home is a must see....not to be missed!
Zillow last checked: 8 hours ago
Listing updated: July 02, 2025 at 02:10am
Listed by:
Linda Cawley 267-577-1761,
Weichert, Realtors - Cornerstone
Bought with:
Richard Li, RM421130
Liberty Real Estate
Source: Bright MLS,MLS#: PAPH2468686
Facts & features
Interior
Bedrooms & bathrooms
- Bedrooms: 3
- Bathrooms: 2
- Full bathrooms: 1
- 1/2 bathrooms: 1
Primary bedroom
- Features: Flooring - Carpet
- Level: Upper
- Area: 228 Square Feet
- Dimensions: 19 x 12
Bedroom 2
- Features: Flooring - Carpet
- Level: Upper
- Area: 135 Square Feet
- Dimensions: 15 x 9
Bedroom 3
- Features: Flooring - Carpet
- Level: Upper
- Area: 80 Square Feet
- Dimensions: 10 x 8
Dining room
- Features: Flooring - Carpet
- Level: Main
- Area: 104 Square Feet
- Dimensions: 13 x 8
Other
- Level: Upper
Kitchen
- Features: Flooring - Ceramic Tile
- Level: Main
- Area: 130 Square Feet
- Dimensions: 13 x 10
Living room
- Features: Flooring - Carpet
- Level: Main
- Area: 266 Square Feet
- Dimensions: 19 x 14
Recreation room
- Features: Flooring - Carpet
- Level: Lower
- Area: 228 Square Feet
- Dimensions: 19 x 12
Heating
- Baseboard, Natural Gas
Cooling
- Central Air, Electric
Appliances
- Included: Microwave, Cooktop, Dishwasher, Dryer, Disposal, Oven, Refrigerator, Washer, Gas Water Heater
- Laundry: In Basement, Dryer In Unit, Washer In Unit
Features
- Attic, Bathroom - Tub Shower, Combination Kitchen/Dining, Pantry
- Windows: Bay/Bow, Sliding
- Basement: Garage Access,Full
- Has fireplace: No
Interior area
- Total structure area: 1,360
- Total interior livable area: 1,360 sqft
- Finished area above ground: 1,360
- Finished area below ground: 0
Property
Parking
- Total spaces: 2
- Parking features: Garage Door Opener, Garage Faces Front, Inside Entrance, Attached, Driveway, On Street
- Attached garage spaces: 1
- Uncovered spaces: 1
Accessibility
- Accessibility features: None
Features
- Levels: Two
- Stories: 2
- Patio & porch: Deck, Patio
- Pool features: None
Lot
- Size: 2,000 sqft
- Dimensions: 20.00 x 100.00
Details
- Additional structures: Above Grade, Below Grade
- Parcel number: 663056300
- Zoning: RSA4
- Special conditions: Standard
Construction
Type & style
- Home type: Townhouse
- Architectural style: AirLite
- Property subtype: Townhouse
Materials
- Masonry, Vinyl Siding, Brick Front
- Foundation: Concrete Perimeter
Condition
- New construction: No
- Year built: 1968
Utilities & green energy
- Sewer: Public Sewer
- Water: Public
Community & neighborhood
Location
- Region: Philadelphia
- Subdivision: Parkwood
- Municipality: PHILADELPHIA
Other
Other facts
- Listing agreement: Exclusive Right To Sell
- Listing terms: Cash,Conventional,FHA,VA Loan
- Ownership: Fee Simple
Price history
| Date | Event | Price |
|---|---|---|
| 10/17/2025 | Listing removed | $2,500$2/sqft |
Source: Bright MLS #PAPH2532286 | ||
| 8/28/2025 | Listed for rent | $2,500$2/sqft |
Source: Bright MLS #PAPH2532286 | ||
| 7/1/2025 | Sold | $335,000-2.9%$246/sqft |
Source: | ||
| 6/22/2025 | Pending sale | $345,000$254/sqft |
Source: | ||
| 6/9/2025 | Contingent | $345,000$254/sqft |
Source: | ||
Public tax history
| Year | Property taxes | Tax assessment |
|---|---|---|
| 2025 | $4,065 +22.1% | $290,400 +22.1% |
| 2024 | $3,330 | $237,900 |
| 2023 | $3,330 +17% | $237,900 |
Find assessor info on the county website
Neighborhood: Parkwood Manor
Nearby schools
GreatSchools rating
- 6/10Decatur Stephen SchoolGrades: K-8Distance: 0.3 mi
- 2/10Washington George High SchoolGrades: 9-12Distance: 2.7 mi
Schools provided by the listing agent
- District: Philadelphia City
Source: Bright MLS. This data may not be complete. We recommend contacting the local school district to confirm school assignments for this home.

Get pre-qualified for a loan
At Zillow Home Loans, we can pre-qualify you in as little as 5 minutes with no impact to your credit score.An equal housing lender. NMLS #10287.
Sell for more on Zillow
Get a free Zillow Showcase℠ listing and you could sell for .
$337,400
2% more+ $6,748
With Zillow Showcase(estimated)
$344,148