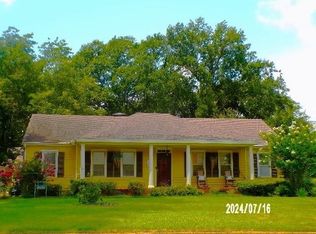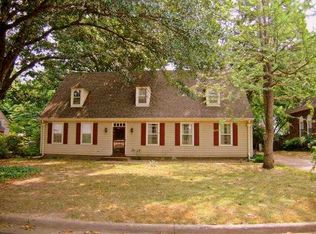Sold for $220,000
$220,000
3249 Clarke Rd, Memphis, TN 38115
3beds
1,794sqft
Single Family Residence
Built in 1964
10,018.8 Square Feet Lot
$211,800 Zestimate®
$123/sqft
$1,566 Estimated rent
Home value
$211,800
$195,000 - $229,000
$1,566/mo
Zestimate® history
Loading...
Owner options
Explore your selling options
What's special
Wonderful Home Located in a Charming Williamsburg Style Little Community. Lovingly Maintained Over the Years. Interior Freshly Painted; Updated Kitchen and Bath's; Hardwood - some original; Plantation Shutters Throughout; Formal Living RM, DR + Large Great RM w/FP; Lovely Bkfst Area; Beautiful Patio and Back Lawn with Flowering Crepe Myrtles and Lush Landscaping Very Private; Automatic Gate Leads to Detached GA and Extra Parking; Workshop; Close to Everything; Plus a Nice Golf Course Nearby!
Zillow last checked: 8 hours ago
Listing updated: September 30, 2024 at 02:09pm
Listed by:
Donna Strazi,
KAIZEN Realty, LLC
Bought with:
Janice M Crawford
BEST Real Estate Company
Source: MAAR,MLS#: 10177379
Facts & features
Interior
Bedrooms & bathrooms
- Bedrooms: 3
- Bathrooms: 2
- Full bathrooms: 2
Primary bedroom
- Features: Hardwood Floor
- Area: 168
- Dimensions: 14 x 12
Bedroom 2
- Features: Hardwood Floor
- Area: 130
- Dimensions: 13 x 10
Bedroom 3
- Features: Hardwood Floor
- Area: 144
- Dimensions: 12 x 12
Primary bathroom
- Features: Separate Shower, Tile Floor, Full Bath
Dining room
- Features: Separate Dining Room
- Area: 143
- Dimensions: 13 x 11
Kitchen
- Features: Updated/Renovated Kitchen, Eat-in Kitchen, Separate Breakfast Room, Washer/Dryer Connections
- Area: 220
- Dimensions: 22 x 10
Living room
- Features: Separate Living Room, Great Room
- Area: 180
- Dimensions: 15 x 12
Den
- Area: 285
- Dimensions: 19 x 15
Heating
- Central, Natural Gas
Cooling
- Central Air, Ceiling Fan(s), 220 Wiring
Appliances
- Included: Range/Oven, Cooktop, Disposal, Dishwasher, Microwave, Refrigerator
- Laundry: Laundry Closet
Features
- All Bedrooms Down, Primary Down, Renovated Bathroom, Luxury Primary Bath, Separate Tub & Shower
- Flooring: Hardwood, Wood Laminate Floors, Tile, Marble/Terrazzo
- Doors: Storm Door(s)
- Windows: Wood Frames, Double Pane Windows, Window Treatments
- Basement: Crawl Space
- Attic: Pull Down Stairs
- Number of fireplaces: 1
- Fireplace features: Vented Gas Fireplace, In Den/Great Room, Gas Log
Interior area
- Total interior livable area: 1,794 sqft
Property
Parking
- Total spaces: 1
- Parking features: Driveway/Pad, Workshop in Garage, Garage Door Opener, Gate Clickers
- Has garage: Yes
- Covered spaces: 1
- Has uncovered spaces: Yes
Features
- Stories: 1
- Patio & porch: Porch, Patio
- Exterior features: Auto Lawn Sprinkler, Sidewalks
- Pool features: None
- Fencing: Wood,Wood Fence
Lot
- Size: 10,018 sqft
- Dimensions: 75 x 130
- Features: Some Trees, Level, Landscaped, Well Landscaped Grounds
Details
- Additional structures: Workshop
- Parcel number: 074096 00006
Construction
Type & style
- Home type: SingleFamily
- Architectural style: Traditional
- Property subtype: Single Family Residence
Materials
- Brick Veneer, Wood/Composition
- Roof: Composition Shingles
Condition
- New construction: No
- Year built: 1964
Utilities & green energy
- Sewer: Public Sewer
- Water: Public
- Utilities for property: Cable Available
Community & neighborhood
Security
- Security features: Security System, Smoke Detector(s), Monitored Alarm, Monitored Alarm System, Dead Bolt Lock(s), Wrought Iron Security Drs
Location
- Region: Memphis
- Subdivision: Heritage Colony Blk A
Other
Other facts
- Price range: $220K - $220K
Price history
| Date | Event | Price |
|---|---|---|
| 9/30/2024 | Sold | $220,000$123/sqft |
Source: | ||
| 8/4/2024 | Listed for sale | $220,000$123/sqft |
Source: | ||
| 7/25/2024 | Contingent | $220,000$123/sqft |
Source: | ||
| 7/20/2024 | Listed for sale | $220,000+101.8%$123/sqft |
Source: | ||
| 2/25/1997 | Sold | $109,000$61/sqft |
Source: Public Record Report a problem | ||
Public tax history
| Year | Property taxes | Tax assessment |
|---|---|---|
| 2025 | $2,419 +13.5% | $45,900 +41.8% |
| 2024 | $2,132 +8.1% | $32,375 |
| 2023 | $1,972 | $32,375 |
Find assessor info on the county website
Neighborhood: Hickory Ridge-South Riverdale
Nearby schools
GreatSchools rating
- 8/10Newberry Elementary SchoolGrades: PK-5Distance: 0.4 mi
- 6/10Compass Community School Hickory Hill CampusGrades: K-8Distance: 0.6 mi
- 2/10Wooddale High SchoolGrades: 9-12Distance: 0.9 mi
Get pre-qualified for a loan
At Zillow Home Loans, we can pre-qualify you in as little as 5 minutes with no impact to your credit score.An equal housing lender. NMLS #10287.

