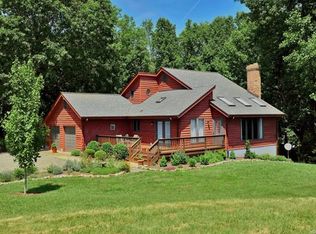Sold for $667,000 on 08/29/25
$667,000
3249 Maidens Rd, Powhatan, VA 23139
4beds
3,853sqft
Single Family Residence
Built in 1990
8.66 Acres Lot
$673,900 Zestimate®
$173/sqft
$2,911 Estimated rent
Home value
$673,900
Estimated sales range
Not available
$2,911/mo
Zestimate® history
Loading...
Owner options
Explore your selling options
What's special
Zillow last checked: 8 hours ago
Listing updated: August 29, 2025 at 08:09am
Listed by:
Jonathan Minerick 888-400-2513,
Homecoin.com
Bought with:
NON MLS USER MLS
NON MLS OFFICE
Source: CVRMLS,MLS#: 2514276 Originating MLS: Central Virginia Regional MLS
Originating MLS: Central Virginia Regional MLS
Facts & features
Interior
Bedrooms & bathrooms
- Bedrooms: 4
- Bathrooms: 3
- Full bathrooms: 3
Primary bedroom
- Level: Second
- Dimensions: 23.0 x 17.0
Bedroom 2
- Level: Second
- Dimensions: 14.0 x 13.0
Bedroom 3
- Level: Second
- Dimensions: 14.0 x 13.0
Bedroom 4
- Level: Second
- Dimensions: 13.0 x 12.0
Bedroom 5
- Level: Second
- Dimensions: 15.0 x 13.0
Dining room
- Level: First
- Dimensions: 15.0 x 13.0
Family room
- Level: First
- Dimensions: 30.0 x 18.0
Foyer
- Level: First
- Dimensions: 16.0 x 10.0
Other
- Description: Tub & Shower
- Level: Second
Kitchen
- Level: First
- Dimensions: 26.0 x 15.0
Living room
- Level: First
- Dimensions: 16.0 x 15.0
Heating
- Forced Air, Propane, Zoned
Cooling
- Central Air, Electric, Zoned
Appliances
- Included: Dishwasher, Electric Cooking, Electric Water Heater, Refrigerator, Smooth Cooktop, Stove
- Laundry: Washer Hookup, Dryer Hookup
Features
- Ceiling Fan(s), Separate/Formal Dining Room, Double Vanity, Eat-in Kitchen, French Door(s)/Atrium Door(s), Granite Counters, Garden Tub/Roman Tub, Jetted Tub, Pantry, Skylights, Walk-In Closet(s), Workshop, Window Treatments
- Flooring: Carpet, Tile, Wood
- Doors: French Doors, Insulated Doors
- Windows: Screens, Skylight(s), Window Treatments
- Has basement: No
- Attic: Walk-up
- Has fireplace: Yes
- Fireplace features: Stone, Wood Burning
Interior area
- Total interior livable area: 3,853 sqft
- Finished area above ground: 3,853
- Finished area below ground: 0
Property
Parking
- Total spaces: 2
- Parking features: Attached, Circular Driveway, Driveway, Finished Garage, Garage, Garage Door Opener, Paved, Garage Faces Rear, Garage Faces Side
- Attached garage spaces: 2
- Has uncovered spaces: Yes
Features
- Levels: Two
- Stories: 2
- Patio & porch: Rear Porch, Front Porch, Patio, Porch
- Exterior features: Lighting, Porch, Storage, Shed, Paved Driveway
- Pool features: None
- Has spa: Yes
- Fencing: None
Lot
- Size: 8.66 Acres
Details
- Parcel number: 01542
- Zoning description: A-1
- Horses can be raised: Yes
- Horse amenities: Horses Allowed
Construction
Type & style
- Home type: SingleFamily
- Architectural style: Colonial,Two Story
- Property subtype: Single Family Residence
Materials
- Brick Veneer, Vinyl Siding, Wood Siding
- Roof: Shingle
Condition
- Resale
- New construction: No
- Year built: 1990
Utilities & green energy
- Sewer: Septic Tank
- Water: Well
Community & neighborhood
Security
- Security features: Smoke Detector(s)
Location
- Region: Powhatan
- Subdivision: Foxcross
HOA & financial
HOA
- Has HOA: Yes
- HOA fee: $20 monthly
- Services included: Road Maintenance
Other
Other facts
- Ownership: Individuals
- Ownership type: Sole Proprietor
Price history
| Date | Event | Price |
|---|---|---|
| 8/29/2025 | Sold | $667,000-4.6%$173/sqft |
Source: | ||
| 7/28/2025 | Pending sale | $699,000$181/sqft |
Source: | ||
| 6/9/2025 | Price change | $699,000-6.7%$181/sqft |
Source: | ||
| 5/21/2025 | Price change | $749,000+2.7%$194/sqft |
Source: | ||
| 5/4/2025 | Listed for sale | $729,000+37.5%$189/sqft |
Source: Owner Report a problem | ||
Public tax history
| Year | Property taxes | Tax assessment |
|---|---|---|
| 2023 | $3,679 +0.3% | $533,200 +12% |
| 2022 | $3,667 -5.5% | $476,200 +4.3% |
| 2021 | $3,879 | $456,400 |
Find assessor info on the county website
Neighborhood: 23139
Nearby schools
GreatSchools rating
- 6/10Pocahontas Elementary SchoolGrades: PK-5Distance: 3.1 mi
- 5/10Powhatan Jr. High SchoolGrades: 6-8Distance: 3.4 mi
- 6/10Powhatan High SchoolGrades: 9-12Distance: 8.8 mi
Schools provided by the listing agent
- Elementary: Pocahontas
- Middle: Powhatan
- High: Powhatan
Source: CVRMLS. This data may not be complete. We recommend contacting the local school district to confirm school assignments for this home.
Get a cash offer in 3 minutes
Find out how much your home could sell for in as little as 3 minutes with a no-obligation cash offer.
Estimated market value
$673,900
Get a cash offer in 3 minutes
Find out how much your home could sell for in as little as 3 minutes with a no-obligation cash offer.
Estimated market value
$673,900
